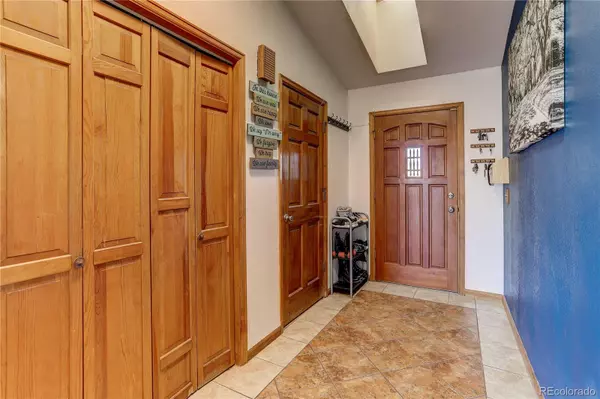$500,000
$500,000
For more information regarding the value of a property, please contact us for a free consultation.
1590 Longbranch ST Strasburg, CO 80136
4 Beds
3 Baths
3,443 SqFt
Key Details
Sold Price $500,000
Property Type Single Family Home
Sub Type Single Family Residence
Listing Status Sold
Purchase Type For Sale
Square Footage 3,443 sqft
Price per Sqft $145
Subdivision Adam Wagner
MLS Listing ID 7489354
Sold Date 12/01/21
Style Traditional
Bedrooms 4
Full Baths 1
Three Quarter Bath 2
HOA Y/N No
Abv Grd Liv Area 1,812
Originating Board recolorado
Year Built 1985
Annual Tax Amount $2,543
Tax Year 2020
Acres 0.35
Property Description
Lovely Ranch Home in Strasburg. Situated on a 1/3 acre lot in the heart of Strasburg, this contemporary brick ranch features wonderful upgrades and a perfect layout. Beautiful hardwood floors flow across the main living space into the hallway and into a bedroom. Kitchen is updated with oak cabinets, granite counters, tile floors, newer appliances, and more! Large dining room has space for all your family and friends. The bright and inviting interior is enhanced with the new windows(July 2021) and sliding patio door. Main level has a large bedroom and a large study/optional bed with full updated bath. The master suite features a newer updated bath. Private deck to the hot tub makes the master suite a perfect retreat. Basement features two more large bedrooms with a 3/4 bath, a large family room for your entertainment needs and another large study/den for an office or gaming suite. Large storage room with shelving completes the basement. Huge fully fenced yard with sprinkler system. Newer trex deck leads to the firepit area and a large trampoline. Find a huge 18 x 10' shed that is currently set up as a workshop. Unlimited options for the shed! With a two car attached oversized garage and a large driveway, there's plenty of room for parking. Don't miss this great home! Just 10 minutes to shopping, hospitals, recreation and more. Easy 30 minute drive to DIA. Enjoy all the benefits of small town living just minutes from the bustle of the city!
Location
State CO
County Adams
Zoning R-1-C
Rooms
Basement Finished, Full
Main Level Bedrooms 2
Interior
Interior Features Granite Counters, High Speed Internet, Primary Suite, Open Floorplan, Pantry, Smart Thermostat, Smoke Free, Hot Tub, Vaulted Ceiling(s)
Heating Forced Air
Cooling Central Air
Flooring Carpet, Tile, Wood
Fireplace Y
Appliance Dishwasher, Disposal, Dryer, Microwave, Oven, Range, Refrigerator, Washer
Exterior
Exterior Feature Fire Pit, Private Yard, Rain Gutters, Spa/Hot Tub
Parking Features Concrete, Exterior Access Door, Oversized
Garage Spaces 2.0
Fence Full
Utilities Available Cable Available, Electricity Connected, Natural Gas Connected, Phone Available
Roof Type Composition
Total Parking Spaces 2
Garage Yes
Building
Lot Description Landscaped, Level, Sprinklers In Front, Sprinklers In Rear
Foundation Slab
Sewer Public Sewer
Water Public
Level or Stories One
Structure Type Brick, Frame
Schools
Elementary Schools Strasburg
Middle Schools Hemphill
High Schools Strasburg
School District Strasburg 31-J
Others
Senior Community No
Ownership Relo Company
Acceptable Financing Cash, Conventional, VA Loan
Listing Terms Cash, Conventional, VA Loan
Special Listing Condition None
Read Less
Want to know what your home might be worth? Contact us for a FREE valuation!

Our team is ready to help you sell your home for the highest possible price ASAP

© 2024 METROLIST, INC., DBA RECOLORADO® – All Rights Reserved
6455 S. Yosemite St., Suite 500 Greenwood Village, CO 80111 USA
Bought with Casa Colorado LLC






