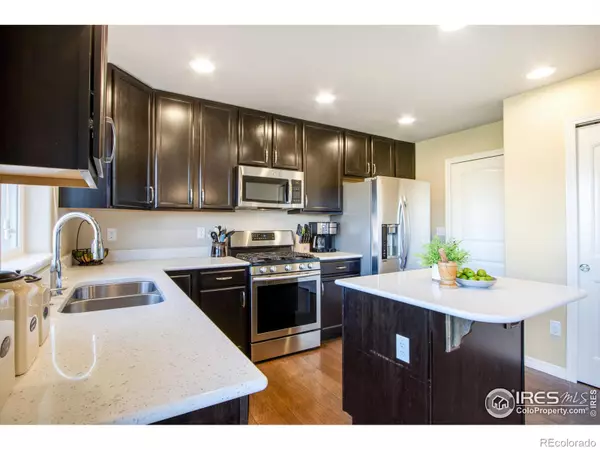$455,000
$450,000
1.1%For more information regarding the value of a property, please contact us for a free consultation.
1494 Moraine Valley DR Severance, CO 80550
3 Beds
3 Baths
1,782 SqFt
Key Details
Sold Price $455,000
Property Type Single Family Home
Sub Type Single Family Residence
Listing Status Sold
Purchase Type For Sale
Square Footage 1,782 sqft
Price per Sqft $255
Subdivision Hidden Valley
MLS Listing ID IR953084
Sold Date 11/17/21
Bedrooms 3
Full Baths 1
Half Baths 1
Three Quarter Bath 1
HOA Y/N No
Abv Grd Liv Area 1,782
Originating Board recolorado
Year Built 2016
Annual Tax Amount $3,532
Tax Year 2020
Acres 0.15
Property Description
Adorable newer 2 story, well appointed + in excellent condition with an amazing backyard! No homes behind, enjoy comfortable exceptional living inside and out! All Quartz countertops throughout, shiny HW floors, spacious eat-in kitchen w/ island, all stainless appliances (gas range) convenient upper utility rm. Full Unfinished Basement - insulated w/ plumbing rough-in (easy to expand.) Beautiful tile work throughout, nicely sized bedrooms, sunny south exposure - bright oversized picture windows. H.E. Furnace, whole home humidifier, central AC. 3 Bdrms + loft/office area, 3 baths. This backyard outdoor oasis couldn't be more perfect designed for endless options + entertaining, featuring a 18X15 composite deck, full irrigation, full wood privacy fence + loaded with gardening opportunities! Tranquil Hidden Valley Farms just minutes from the newer middle + HS, playground/park area + trails! Easy Access to I-25, just off County Road 74/Harmony + County Road 21!
Location
State CO
County Weld
Zoning Res
Rooms
Basement Bath/Stubbed, Full, Unfinished
Interior
Interior Features Eat-in Kitchen, Kitchen Island, Open Floorplan, Pantry, Smart Thermostat, Walk-In Closet(s)
Heating Forced Air
Cooling Ceiling Fan(s), Central Air
Flooring Tile, Wood
Equipment Satellite Dish
Fireplace N
Appliance Dishwasher, Disposal, Humidifier, Microwave, Oven, Refrigerator, Self Cleaning Oven
Laundry In Unit
Exterior
Garage Spaces 2.0
Fence Fenced
Utilities Available Electricity Available, Internet Access (Wired), Natural Gas Available
Roof Type Composition
Total Parking Spaces 2
Garage Yes
Building
Lot Description Open Space, Sprinklers In Front
Foundation Slab
Sewer Public Sewer
Water Public
Level or Stories Two
Structure Type Stone,Wood Frame
Schools
Elementary Schools Range View
Middle Schools Severance
High Schools Severance
School District Other
Others
Ownership Individual
Acceptable Financing Cash, Conventional, FHA, VA Loan
Listing Terms Cash, Conventional, FHA, VA Loan
Read Less
Want to know what your home might be worth? Contact us for a FREE valuation!

Our team is ready to help you sell your home for the highest possible price ASAP

© 2024 METROLIST, INC., DBA RECOLORADO® – All Rights Reserved
6455 S. Yosemite St., Suite 500 Greenwood Village, CO 80111 USA
Bought with RE/MAX Alliance-FTC South






