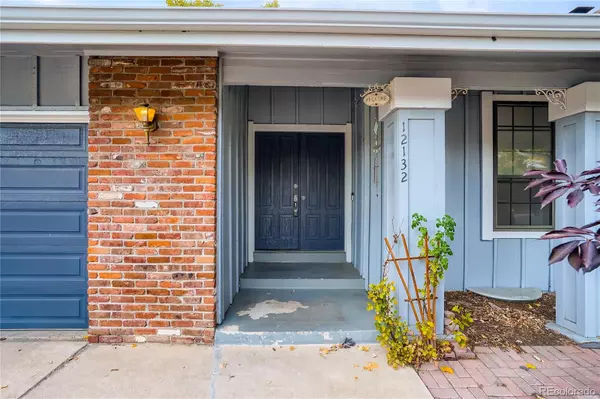$529,900
$529,900
For more information regarding the value of a property, please contact us for a free consultation.
12132 E Amherst CIR Aurora, CO 80014
3 Beds
2 Baths
2,061 SqFt
Key Details
Sold Price $529,900
Property Type Single Family Home
Sub Type Single Family Residence
Listing Status Sold
Purchase Type For Sale
Square Footage 2,061 sqft
Price per Sqft $257
Subdivision The Dam East
MLS Listing ID 4705651
Sold Date 11/24/21
Bedrooms 3
Full Baths 2
Condo Fees $100
HOA Fees $100/mo
HOA Y/N Yes
Abv Grd Liv Area 2,061
Originating Board recolorado
Year Built 1972
Annual Tax Amount $2,568
Tax Year 2020
Acres 0.11
Property Description
An amazing 3 bedroom, 2 bathroom home in desirable Southeast Aurora. The entry leads you right into a spacious living room with a vaulted ceiling, a charming brick fireplace, and abundant natural lighting cascading in from the beautiful skylights. Cooking in this large eat-in kitchen will be an entertainer's dream as it offers tons of counter space, sleek appliances, clean-lined subway backsplash tile, crisp white cabinetry, and an island with room additional seating. You will love retreating to the primary bedroom that features a spacious closet and an en suite bath. There are two outside sitting areas in the back, an upper-level deck, and a lower-level covered patio. The yard is a great size and has mature trees perfect for shade and privacy. This home is right across the street from the Dam East Circle 1 Playground, minutes from both 225 and Parker Road, and is convenient to restaurants and local shopping.
Location
State CO
County Arapahoe
Rooms
Basement Unfinished
Main Level Bedrooms 1
Interior
Heating Forced Air
Cooling Central Air
Fireplaces Number 1
Fireplaces Type Living Room
Fireplace Y
Laundry In Unit
Exterior
Garage Spaces 2.0
Roof Type Composition
Total Parking Spaces 2
Garage Yes
Building
Lot Description Level
Sewer Public Sewer
Water Public
Level or Stories Two
Structure Type Wood Siding
Schools
Elementary Schools Polton
Middle Schools Prairie
High Schools Overland
School District Cherry Creek 5
Others
Senior Community No
Ownership Corporation/Trust
Acceptable Financing Cash, Conventional, VA Loan
Listing Terms Cash, Conventional, VA Loan
Special Listing Condition None
Read Less
Want to know what your home might be worth? Contact us for a FREE valuation!

Our team is ready to help you sell your home for the highest possible price ASAP

© 2024 METROLIST, INC., DBA RECOLORADO® – All Rights Reserved
6455 S. Yosemite St., Suite 500 Greenwood Village, CO 80111 USA
Bought with eXp Realty, LLC






