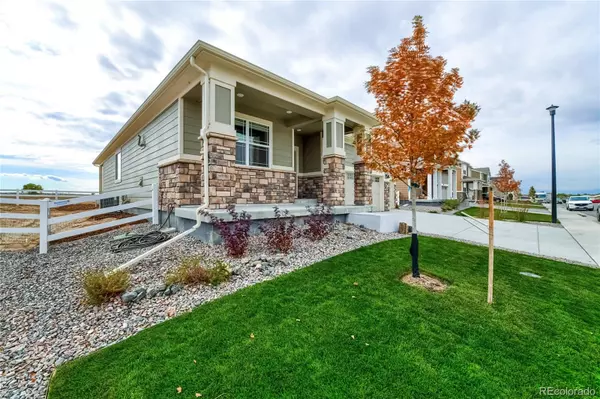$527,000
$527,000
For more information regarding the value of a property, please contact us for a free consultation.
964 Alpine Aven ST Brighton, CO 80640
3 Beds
2 Baths
1,819 SqFt
Key Details
Sold Price $527,000
Property Type Single Family Home
Sub Type Single Family Residence
Listing Status Sold
Purchase Type For Sale
Square Footage 1,819 sqft
Price per Sqft $289
Subdivision Village At Southgate
MLS Listing ID 3903251
Sold Date 11/17/21
Style Traditional
Bedrooms 3
Full Baths 2
Condo Fees $24
HOA Fees $24/mo
HOA Y/N Yes
Abv Grd Liv Area 1,819
Originating Board recolorado
Year Built 2021
Annual Tax Amount $3,020
Tax Year 2020
Acres 0.15
Property Description
Brand New-almost. Barely lived in. Still has that new home smell and over 6 months of the 1 year home warranty left. This home is so clean it sparkles! Rare ranch style home with energy efficient features throughout, open floor plan, 3 bedrooms plus a separate office, or den. Great floor plan, especially if you work from home. The main living area is open from the kitchen through to the great room, secondary bedrooms access is separate from the master, and the office is privately located at the far end at the front, away from the main living area and bedrooms. Enjoy the outdoors rain or shine from the covered front porch or the rear covered patio that backs to a green belt. Conveniently located within minutes to HWY 85 and I-76 and Prairie View Middle and High School is only a few blocks away.
Location
State CO
County Adams
Zoning RES
Rooms
Basement Crawl Space
Main Level Bedrooms 3
Interior
Interior Features Ceiling Fan(s), Eat-in Kitchen, Kitchen Island, Primary Suite, No Stairs, Open Floorplan, Pantry, Quartz Counters
Heating Forced Air, Natural Gas
Cooling Central Air
Flooring Carpet, Tile, Vinyl
Fireplace N
Appliance Dishwasher, Disposal, Gas Water Heater, Microwave, Range, Self Cleaning Oven
Exterior
Exterior Feature Rain Gutters
Parking Features Concrete
Garage Spaces 3.0
Fence Partial
Utilities Available Electricity Connected, Natural Gas Connected, Phone Available
Roof Type Composition
Total Parking Spaces 3
Garage Yes
Building
Lot Description Greenbelt, Irrigated, Landscaped, Sprinklers In Front
Foundation Concrete Perimeter
Sewer Public Sewer
Water Public
Level or Stories One
Structure Type Cement Siding, Frame, Stone
Schools
Elementary Schools Thimmig
Middle Schools Prairie View
High Schools Prairie View
School District School District 27-J
Others
Senior Community No
Ownership Individual
Acceptable Financing Cash, Conventional, FHA, VA Loan
Listing Terms Cash, Conventional, FHA, VA Loan
Special Listing Condition None
Read Less
Want to know what your home might be worth? Contact us for a FREE valuation!

Our team is ready to help you sell your home for the highest possible price ASAP

© 2024 METROLIST, INC., DBA RECOLORADO® – All Rights Reserved
6455 S. Yosemite St., Suite 500 Greenwood Village, CO 80111 USA
Bought with Opendoor Brokerage LLC






