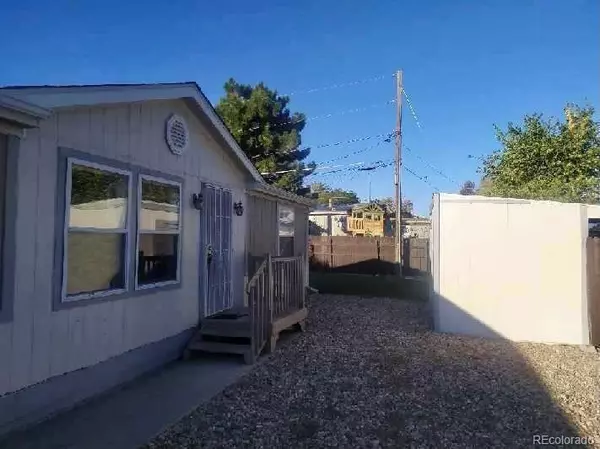$420,000
$430,000
2.3%For more information regarding the value of a property, please contact us for a free consultation.
5551 Umatilla ST Denver, CO 80221
3 Beds
2 Baths
1,530 SqFt
Key Details
Sold Price $420,000
Property Type Single Family Home
Sub Type Single Family Residence
Listing Status Sold
Purchase Type For Sale
Square Footage 1,530 sqft
Price per Sqft $274
Subdivision Sunnyside
MLS Listing ID 8943827
Sold Date 12/10/21
Style Modular
Bedrooms 3
Full Baths 1
Three Quarter Bath 1
HOA Y/N No
Abv Grd Liv Area 1,530
Originating Board recolorado
Year Built 1997
Annual Tax Amount $2,745
Tax Year 2020
Acres 0.16
Property Description
Step into this beautifully remodeled home. Chefs dream kitchen with black stainless steel LG suite, granite counter tops, cut glass and tile backsplash surrounds kitchen. Kraft Maid kitchen cabinets in kitchen and master bath. Bamboo flooring in dining room, kitchen, breakfast nook, and laundry room. Custom light fixtures. Second bath has a beautiful walk in shower with tile floor. Office/den with French doors off the main living area. Fire place in living room, swamp cooler. Laundry room with washer/dryer that stays. Sprinkler system front and back. Security system can be transferred to a new owner. Quiet location, last lot on a dead end. Great central location close to downtown Denver and major highways.
Location
State CO
County Adams
Zoning R-1-C
Rooms
Basement Crawl Space
Main Level Bedrooms 3
Interior
Interior Features Breakfast Nook, Ceiling Fan(s), Five Piece Bath, Granite Counters, Primary Suite, No Stairs, Open Floorplan, Smoke Free
Heating Forced Air
Cooling Evaporative Cooling
Flooring Bamboo, Carpet, Tile
Fireplaces Number 1
Fireplaces Type Living Room
Fireplace Y
Appliance Convection Oven, Dishwasher, Disposal, Dryer, Gas Water Heater, Microwave, Oven, Range, Refrigerator, Self Cleaning Oven, Washer
Exterior
Exterior Feature Private Yard
Parking Features Concrete
Roof Type Composition
Total Parking Spaces 3
Garage No
Building
Foundation Concrete Perimeter
Sewer Public Sewer
Level or Stories One
Structure Type Frame, Vinyl Siding
Schools
Elementary Schools Hodgkins
Middle Schools Scott Carpenter
High Schools Westminster
School District Westminster Public Schools
Others
Senior Community No
Ownership Individual
Acceptable Financing Cash, Conventional, FHA, VA Loan
Listing Terms Cash, Conventional, FHA, VA Loan
Special Listing Condition None
Read Less
Want to know what your home might be worth? Contact us for a FREE valuation!

Our team is ready to help you sell your home for the highest possible price ASAP

© 2024 METROLIST, INC., DBA RECOLORADO® – All Rights Reserved
6455 S. Yosemite St., Suite 500 Greenwood Village, CO 80111 USA
Bought with Keller Williams Realty Success






