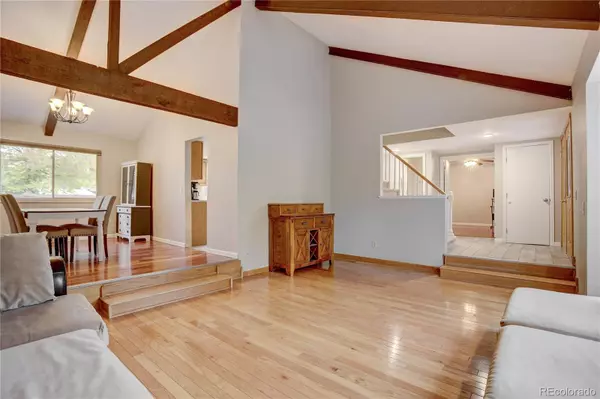$588,000
$569,000
3.3%For more information regarding the value of a property, please contact us for a free consultation.
11237 E Iowa DR Aurora, CO 80012
5 Beds
3 Baths
2,458 SqFt
Key Details
Sold Price $588,000
Property Type Single Family Home
Sub Type Single Family Residence
Listing Status Sold
Purchase Type For Sale
Square Footage 2,458 sqft
Price per Sqft $239
Subdivision Village East
MLS Listing ID 9564772
Sold Date 12/13/21
Style Contemporary
Bedrooms 5
Full Baths 1
Half Baths 1
Three Quarter Bath 1
HOA Y/N No
Abv Grd Liv Area 2,458
Originating Board recolorado
Year Built 1973
Annual Tax Amount $2,174
Tax Year 2020
Acres 0.25
Property Description
Welcome to the heart of the desirable Village East neighborhood! * Located on a ¼ acre lot in one of the largest cul de sacs in the neighborhood * Recent updates include all new baths, exterior & interior paint, flooring, custom blinds, champion windows with a lifetime warranty, stainless steel appliances, Two refrigerators in the kitchen, cabinets galore, newer swamp cooler, ceiling fans in all bedrooms and new recessed lighting * The 2nd level features 4 bedrooms with a large master suit that has been fully updated * Open floor plan on the main level has newer updates in kitchen, vaulted ceiling in front living and also features the 5th Bedroom/Office * Spacious backyard with plenty of room for the kids to play as well as several garden beds, stacks of firewood, large shed, and a hot tub * Minutes from grocery stores, shops, restaurants, entertainment, parks, public transportation and schools.
Location
State CO
County Arapahoe
Rooms
Basement Cellar, Full
Main Level Bedrooms 1
Interior
Interior Features Ceiling Fan(s), Corian Counters, Primary Suite, Pantry, Smoke Free, Hot Tub, Vaulted Ceiling(s), Walk-In Closet(s)
Heating Forced Air
Cooling Evaporative Cooling
Flooring Concrete, Tile, Wood
Fireplaces Number 1
Fireplaces Type Insert
Fireplace Y
Appliance Dishwasher, Disposal, Double Oven, Dryer, Humidifier, Microwave, Range, Self Cleaning Oven, Washer
Exterior
Exterior Feature Garden, Private Yard, Rain Gutters, Spa/Hot Tub
Parking Features Concrete
Garage Spaces 2.0
Fence Full
Utilities Available Cable Available, Electricity Connected, Internet Access (Wired), Natural Gas Connected, Phone Connected
Roof Type Composition
Total Parking Spaces 2
Garage Yes
Building
Lot Description Cul-De-Sac, Landscaped, Level, Many Trees, Sprinklers In Front, Sprinklers In Rear
Sewer Public Sewer
Water Public
Level or Stories Two
Structure Type Brick, Frame, Wood Siding
Schools
Elementary Schools Village East
Middle Schools Prairie
High Schools Overland
School District Cherry Creek 5
Others
Senior Community No
Ownership Relo Company
Acceptable Financing 1031 Exchange, Cash, Conventional, FHA, VA Loan
Listing Terms 1031 Exchange, Cash, Conventional, FHA, VA Loan
Special Listing Condition None
Read Less
Want to know what your home might be worth? Contact us for a FREE valuation!

Our team is ready to help you sell your home for the highest possible price ASAP

© 2024 METROLIST, INC., DBA RECOLORADO® – All Rights Reserved
6455 S. Yosemite St., Suite 500 Greenwood Village, CO 80111 USA
Bought with RE/MAX Alliance






