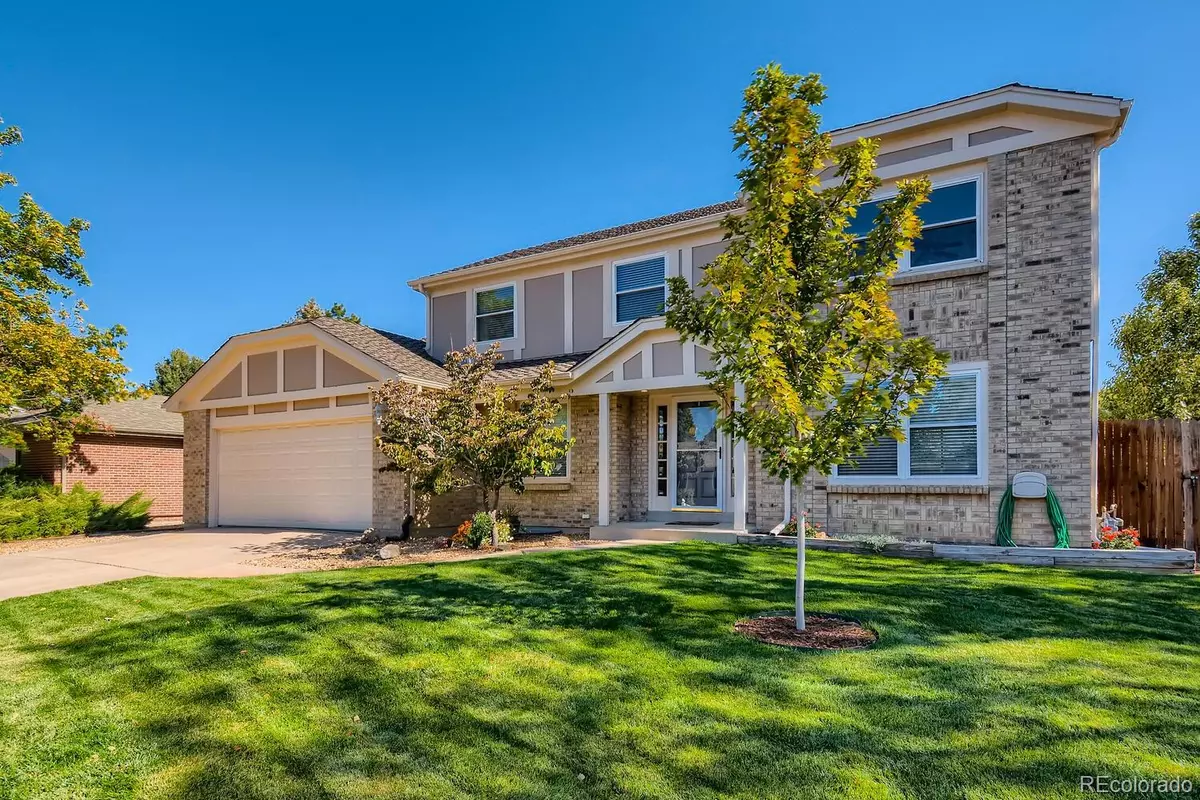$703,000
$699,000
0.6%For more information regarding the value of a property, please contact us for a free consultation.
2222 S Holland ST Lakewood, CO 80227
5 Beds
4 Baths
3,313 SqFt
Key Details
Sold Price $703,000
Property Type Single Family Home
Sub Type Single Family Residence
Listing Status Sold
Purchase Type For Sale
Square Footage 3,313 sqft
Price per Sqft $212
Subdivision The Ridge
MLS Listing ID 2964071
Sold Date 11/19/21
Style Traditional
Bedrooms 5
Full Baths 2
Half Baths 1
Three Quarter Bath 1
Condo Fees $25
HOA Fees $2/ann
HOA Y/N Yes
Abv Grd Liv Area 2,384
Originating Board recolorado
Year Built 1977
Annual Tax Amount $2,989
Tax Year 2020
Acres 0.23
Property Description
Classic and beautifully updated two-story home in a quiet cul-de-sac conveniently located in the heart of Lakewood! Enter this spotless home and you are greeted with fresh paint, new carpet, and newer flooring throughout. The remodeled kitchen features gorgeous 42"pine cabinets, soft close hardware, pantry, kitchen island, eating space, and newer stainless steel appliances. The master on the main floor includes an en suite full master bath with dual sinks and skylight. A generous and completely remodeled basement with bonus rooms is a perfect place for entertaining (or working out), featuring a craft/workshop area and an updated bedroom with an egress window and closet organizer and 3/4 bathroom. Enjoy the sunny Colorado days in the sizable backyard with plenty of mature trees and a completely covered patio. NEW FURNACE AND A/C. Other updates include double pane windows, exterior paint, hardwired carbon monoxide/smoke detectors, attic fan, light switches, and outlets. Potential RV parking and 2 good-sized sheds included. Within minutes to parks, lakes, Bear Creek trail, golf courses, restaurants, shopping, and easy access to the mountains and Denver!
Location
State CO
County Jefferson
Rooms
Basement Finished
Interior
Interior Features Built-in Features, Ceiling Fan(s), Kitchen Island, Laminate Counters, Primary Suite, Open Floorplan, Pantry, Smoke Free, Sound System, Walk-In Closet(s)
Heating Forced Air
Cooling Attic Fan, Central Air
Flooring Carpet, Tile, Vinyl
Fireplaces Number 1
Fireplaces Type Family Room
Fireplace Y
Appliance Dishwasher, Disposal, Dryer, Gas Water Heater, Microwave, Oven, Range, Refrigerator, Self Cleaning Oven, Washer
Laundry In Unit
Exterior
Exterior Feature Lighting, Private Yard
Garage Spaces 2.0
Roof Type Architecural Shingle, Composition
Total Parking Spaces 3
Garage Yes
Building
Lot Description Cul-De-Sac, Landscaped, Level, Near Public Transit, Sprinklers In Front, Sprinklers In Rear
Foundation Concrete Perimeter
Sewer Public Sewer
Water Public
Level or Stories Two
Structure Type Brick, Frame, Wood Siding
Schools
Elementary Schools Green Gables
Middle Schools Carmody
High Schools Bear Creek
School District Jefferson County R-1
Others
Senior Community No
Ownership Individual
Acceptable Financing Cash, Conventional, FHA, VA Loan
Listing Terms Cash, Conventional, FHA, VA Loan
Special Listing Condition None
Read Less
Want to know what your home might be worth? Contact us for a FREE valuation!

Our team is ready to help you sell your home for the highest possible price ASAP

© 2024 METROLIST, INC., DBA RECOLORADO® – All Rights Reserved
6455 S. Yosemite St., Suite 500 Greenwood Village, CO 80111 USA
Bought with Realty One Group Premier






