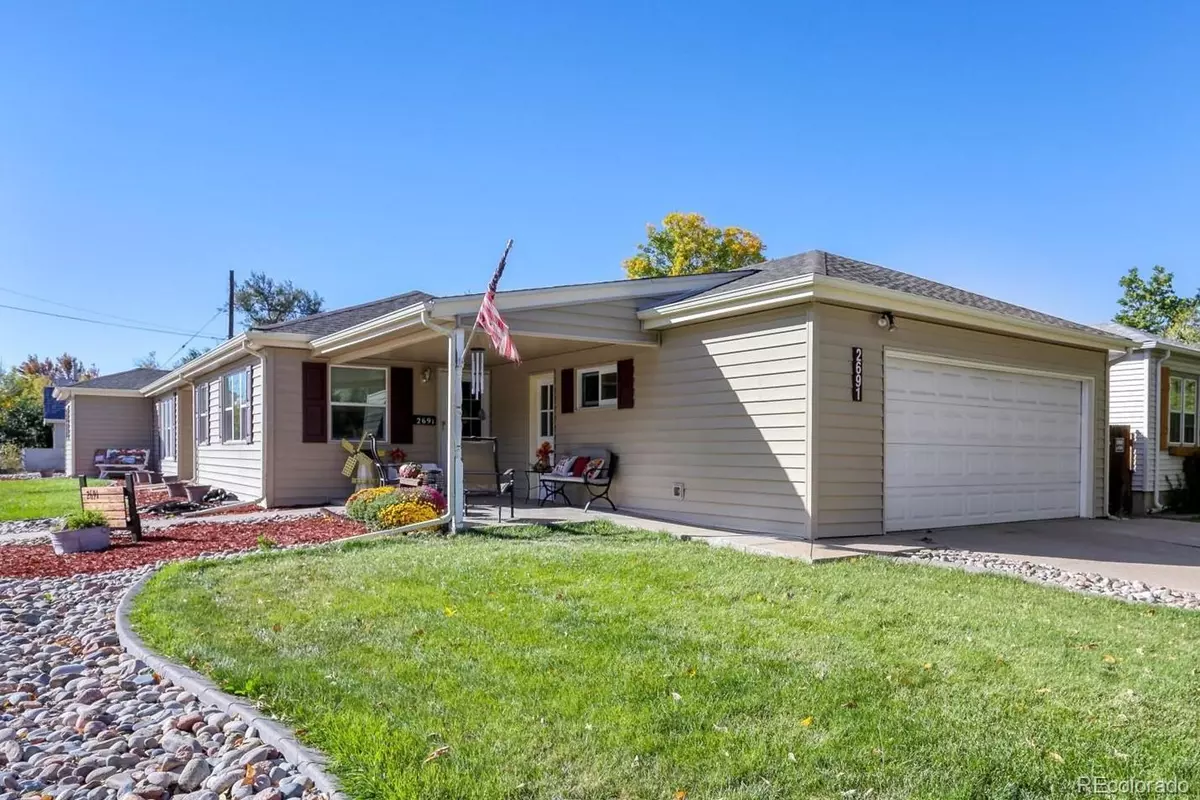$695,001
$670,000
3.7%For more information regarding the value of a property, please contact us for a free consultation.
2691 S Vine ST Denver, CO 80210
6 Beds
3 Baths
3,049 SqFt
Key Details
Sold Price $695,001
Property Type Single Family Home
Sub Type Single Family Residence
Listing Status Sold
Purchase Type For Sale
Square Footage 3,049 sqft
Price per Sqft $227
Subdivision Evanston
MLS Listing ID 8437198
Sold Date 12/14/21
Style Traditional
Bedrooms 6
Full Baths 3
HOA Y/N No
Abv Grd Liv Area 1,951
Originating Board recolorado
Year Built 1923
Annual Tax Amount $2,920
Tax Year 2020
Acres 0.14
Property Description
~ 6 Bedrooms + 3 Baths with a flexible layout and spacious living areas ~ Great investment/rental potential near DU and Harvard Park ~ Multi-Generational Opportunity!!! ~ The pride of ownership from the long-time owners is evident around every corner of this unique property ~ A covered front patio welcomes you into the bright living room with an adjacent Bedroom and Bathroom ~ Dual kitchens provide opportunity for multiple living space ~ The smaller of the two Kitchens opens off of the Living Room and is fully functional with appliances, counter space and white cabinets ~ Cozy flex space with double glass door access to the covered area of the roomy Deck ~ The larger Kitchen is a grand space which opens to the Family Room with white cabinets, room for a table and plenty of storage ~ Step into the Family Room for a comfortable place to entertain, watch TV or enjoy the fireplace ~ Original details shine in the Dining Room with its wall of windows and cove ceiling ~ The Primary Bedroom and one additional Bedroom flank a second full Bathroom to complete the main floor ~ The Basement is accessible from either the family room or living room ~ In the basement, there are 3 additional (non-conforming) bedrooms, a third full bathroom, a comfortable den and exercise or office spaces ~ Recent updates on this lovely home include: New Roof and Gutters (2021), New Furnace (2020), New Water Heater (2021), Flooring on main level (2019), New Deck (2017), and New Windows (2013) ~ This amazing community has mature landscaping, nearby parks & trails, as well as neighborhood schools, convenient access to area hospitals, University of Denver and a short drive to I-25 or Downtown ~ Don't miss this rare chance for your forever property, your investment opportunity or your multi-generational solution!!!
Location
State CO
County Denver
Zoning E-SU-DX
Rooms
Basement Daylight, Finished, Interior Entry, Partial
Main Level Bedrooms 3
Interior
Interior Features Built-in Features, Ceiling Fan(s), High Ceilings, Kitchen Island, Solid Surface Counters, Vaulted Ceiling(s)
Heating Forced Air, Natural Gas
Cooling Evaporative Cooling
Flooring Carpet, Laminate, Tile, Wood
Fireplaces Number 1
Fireplaces Type Family Room, Wood Burning
Fireplace Y
Appliance Cooktop, Dishwasher, Disposal, Double Oven, Dryer, Gas Water Heater, Microwave, Range, Refrigerator, Self Cleaning Oven, Washer
Laundry In Unit
Exterior
Exterior Feature Rain Gutters
Parking Features Concrete, Exterior Access Door
Garage Spaces 2.0
Roof Type Composition
Total Parking Spaces 2
Garage No
Building
Lot Description Corner Lot, Level, Near Public Transit
Foundation Concrete Perimeter, Slab
Sewer Public Sewer
Water Public
Level or Stories One
Structure Type Frame, Vinyl Siding
Schools
Elementary Schools University Park
Middle Schools Merrill
High Schools South
School District Denver 1
Others
Senior Community No
Ownership Individual
Acceptable Financing Cash, Conventional, FHA, VA Loan
Listing Terms Cash, Conventional, FHA, VA Loan
Special Listing Condition None
Read Less
Want to know what your home might be worth? Contact us for a FREE valuation!

Our team is ready to help you sell your home for the highest possible price ASAP

© 2024 METROLIST, INC., DBA RECOLORADO® – All Rights Reserved
6455 S. Yosemite St., Suite 500 Greenwood Village, CO 80111 USA
Bought with Madison & Company Properties






