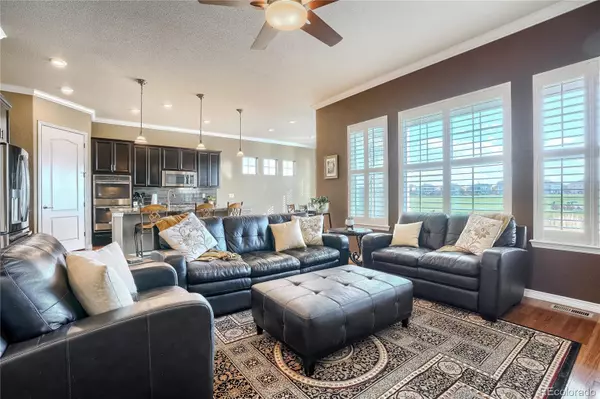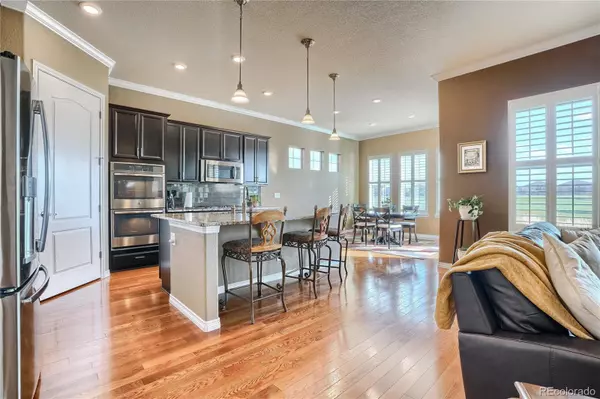$789,900
$789,900
For more information regarding the value of a property, please contact us for a free consultation.
7832 E 151st PL Thornton, CO 80602
4 Beds
3 Baths
3,862 SqFt
Key Details
Sold Price $789,900
Property Type Single Family Home
Sub Type Single Family Residence
Listing Status Sold
Purchase Type For Sale
Square Footage 3,862 sqft
Price per Sqft $204
Subdivision Heritage Todd Creek
MLS Listing ID 1687190
Sold Date 12/07/21
Bedrooms 4
Full Baths 3
Condo Fees $247
HOA Fees $82/qua
HOA Y/N Yes
Abv Grd Liv Area 2,081
Originating Board recolorado
Year Built 2015
Annual Tax Amount $6,625
Tax Year 2020
Acres 0.18
Property Description
Welcome to this stunning ranch style 4 bed/3 bath home located on the edge of two golf fairways in the highly desirable gated Heritage Todd Creek golf community! As you enter, you'll be greeted into the foyer by gleaming hardwood floors and a soaring 10 foot ceiling. Your eyes will be drawn to the plantation shutters and many large windows, allowing plenty of natural light to pour in. Relax in the inviting living room and curl up around the gas fireplace on those chilly Colorado evenings. The kitchen is truly a chef's dream, featuring stainless steel appliances with double convection oven, granite counter tops, kitchen island, pantry and plenty of beautiful cabinetry. You'll love serving guests in the dining room, which is set perfectly to enjoy the breathtaking views. Retire for the evening in the over sized master bedroom, which has a private exterior entry to the back yard, spacious walk in closet and en-suite bath with a huge walk in shower and granite counter tops. Around the corner are two more bedrooms and a full bath. The main floor is complete with the laundry room and office nook. The basement has been meticulously finished to include a wet bar with granite counter tops and is perfect for a game and media room. Adjacent is the 4th bedroom and full bath. You'll have options with a large secluded flex room, which would be perfect for a 5th bedroom or craft room. Step outside with family and friends onto the back patio and take in the gorgeous views! You are one of only a few houses in Todd Creek that enjoys being on the edge of two golf fair ways (13th and 14th) and the house is positioned so that the backyard offers privacy from the neighbors. The patio is wired for 220 volts and ready for your hot tub! The community clubhouse is a favorite gathering place for neighbors and perfect for meeting new friends! It includes an indoor and outdoor swimming pool, hot tub, fitness center, card rooms and restaurant. The tennis courts are nearby! You'll love it all!
Location
State CO
County Adams
Rooms
Basement Finished, Full
Main Level Bedrooms 3
Interior
Interior Features Ceiling Fan(s), Eat-in Kitchen, Entrance Foyer, Granite Counters, High Ceilings, Kitchen Island, Open Floorplan, Pantry, Smoke Free, Walk-In Closet(s), Wet Bar
Heating Forced Air
Cooling Central Air
Flooring Carpet, Wood
Fireplaces Number 1
Fireplaces Type Gas, Living Room
Fireplace Y
Appliance Bar Fridge, Cooktop, Dishwasher, Disposal, Double Oven, Microwave
Exterior
Exterior Feature Private Yard, Rain Gutters
Parking Features Dry Walled, Finished, Floor Coating, Oversized
Garage Spaces 3.0
View Golf Course
Roof Type Composition
Total Parking Spaces 3
Garage Yes
Building
Lot Description Level, On Golf Course, Sprinklers In Front, Sprinklers In Rear
Sewer Public Sewer
Water Public
Level or Stories One
Structure Type Frame
Schools
Elementary Schools Brantner
Middle Schools Roger Quist
High Schools Brighton
School District School District 27-J
Others
Senior Community Yes
Ownership Individual
Acceptable Financing Cash, Conventional, FHA, VA Loan
Listing Terms Cash, Conventional, FHA, VA Loan
Special Listing Condition None
Read Less
Want to know what your home might be worth? Contact us for a FREE valuation!

Our team is ready to help you sell your home for the highest possible price ASAP

© 2024 METROLIST, INC., DBA RECOLORADO® – All Rights Reserved
6455 S. Yosemite St., Suite 500 Greenwood Village, CO 80111 USA
Bought with RE/MAX NORTHWEST INC






