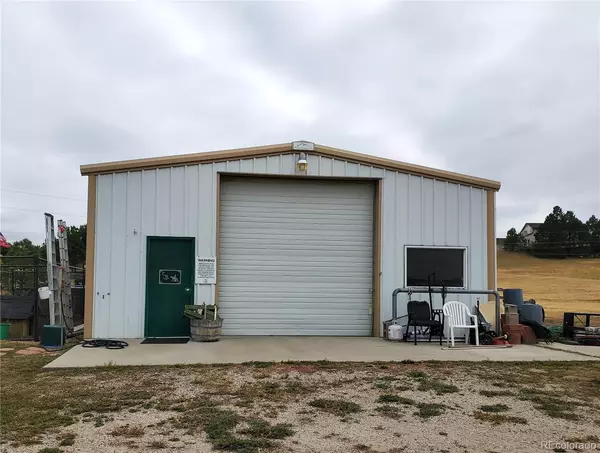$893,000
$899,000
0.7%For more information regarding the value of a property, please contact us for a free consultation.
20368 E Briarwood AVE Centennial, CO 80016
5 Beds
4 Baths
3,032 SqFt
Key Details
Sold Price $893,000
Property Type Single Family Home
Sub Type Single Family Residence
Listing Status Sold
Purchase Type For Sale
Square Footage 3,032 sqft
Price per Sqft $294
Subdivision Antelope / Antelope Heights
MLS Listing ID 3531431
Sold Date 12/07/21
Style Rustic Contemporary, Traditional
Bedrooms 5
Full Baths 2
Half Baths 1
Three Quarter Bath 1
Condo Fees $100
HOA Fees $8/ann
HOA Y/N Yes
Abv Grd Liv Area 2,280
Originating Board recolorado
Year Built 1978
Annual Tax Amount $5,671
Tax Year 2020
Lot Size 2 Sqft
Acres 2.35
Property Description
A Rustic 2.35-Acre Antelope Heights Farmette With A 3-Bedroom, 2-Car Garage Main House, Fantastic Main Level Sunroom, A 2-Bedroom Basement Guest Apartment, And A 2-Stall, 1000 Square Foot, Steel-Built Stable/Barn. The Property Affords Full Use Of The Local Riding Trails. In A Rural Horse Property Community Allowing 1 Horse Per Acre And In The Cherry Creek School District. Only A Few Minutes To The Southlands With Shopping, Dining, Retail, And Entertainment. Close To Golf. Easy Access To Centennial Airport, Quick, Easy 5-Minute Access To E-470, And 15 Minutes To DTC. Short Walk To Grandview Highschool.
Location
State CO
County Arapahoe
Rooms
Basement Finished
Interior
Interior Features Eat-in Kitchen, Hot Tub, Wet Bar
Heating Baseboard, Forced Air
Cooling Evaporative Cooling
Flooring Carpet, Tile, Vinyl, Wood
Fireplaces Number 1
Fireplaces Type Family Room
Fireplace Y
Appliance Cooktop, Dishwasher, Disposal, Dryer, Gas Water Heater, Microwave, Oven, Range Hood, Refrigerator, Trash Compactor, Washer
Laundry Laundry Closet
Exterior
Exterior Feature Gas Valve, Private Yard
Parking Features 220 Volts, Asphalt, Circular Driveway, Driveway-Gravel, Storage
Garage Spaces 2.0
Utilities Available Cable Available, Electricity Available, Electricity Connected, Internet Access (Wired), Natural Gas Connected
View Mountain(s)
Roof Type Composition, Wood
Total Parking Spaces 2
Garage Yes
Building
Lot Description Cul-De-Sac, Level
Foundation Concrete Perimeter
Sewer Holding Tank, Septic Tank
Water Private, Well
Level or Stories Two
Structure Type Brick, Wood Siding
Schools
Elementary Schools Creekside
Middle Schools Liberty
High Schools Grandview
School District Cherry Creek 5
Others
Senior Community No
Ownership Individual
Acceptable Financing Cash, Conventional, FHA, Jumbo, VA Loan
Listing Terms Cash, Conventional, FHA, Jumbo, VA Loan
Special Listing Condition None
Pets Allowed Number Limit
Read Less
Want to know what your home might be worth? Contact us for a FREE valuation!

Our team is ready to help you sell your home for the highest possible price ASAP

© 2024 METROLIST, INC., DBA RECOLORADO® – All Rights Reserved
6455 S. Yosemite St., Suite 500 Greenwood Village, CO 80111 USA
Bought with Pikes Peak Homes Realty LLC






