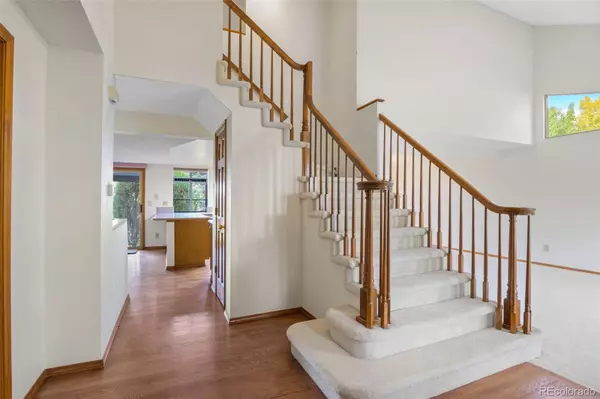$730,000
$670,000
9.0%For more information regarding the value of a property, please contact us for a free consultation.
6557 Jackson LN Highlands Ranch, CO 80130
4 Beds
3 Baths
2,559 SqFt
Key Details
Sold Price $730,000
Property Type Single Family Home
Sub Type Single Family Residence
Listing Status Sold
Purchase Type For Sale
Square Footage 2,559 sqft
Price per Sqft $285
Subdivision Highlands Ranch
MLS Listing ID 4651461
Sold Date 11/15/21
Style Traditional
Bedrooms 4
Full Baths 2
Half Baths 1
Condo Fees $155
HOA Fees $51/qua
HOA Y/N Yes
Abv Grd Liv Area 2,559
Originating Board recolorado
Year Built 1988
Annual Tax Amount $2,807
Tax Year 2020
Acres 0.24
Property Description
Prestigious Highlands Ranch. Architecturally pleasing with a classic brick pattern exterior, clean line siding and accented in handsome shake shingle eves. Displaying wonderful curbside appeal, with a manicured lawn and sculptured shrubs and vegetation. A concrete walkway wraps along the three-car garage leading to the covered front door. Welcomed by a home office to the left and a open staircase finished with lightly stained wooden balusters rising to the high vaulted living room ceiling. A formal dining room is just steps to the spacious kitchen offering light tone wood cabinetry topped with a Quartz countertop, featuring stainless steel appliances completing this cook’s kitchen. Overlooking a family room warmed by a brick surround fireplace and windows looking out to the covered patio and park-like back yard. Four bedrooms on the upper level including a master suite with a private balcony with foothill views, a five-piece master bath and large walk-in closet. The unfinished basement offers unlimited potential for additional finished square footage and of course additional storage. Be sure to walk the outside grounds and the fully fenced backyard closing off the quarter mile lot with distant foothill and mountain views.
Location
State CO
County Douglas
Zoning PDU
Rooms
Basement Unfinished
Interior
Interior Features Breakfast Nook, Eat-in Kitchen, Entrance Foyer, Five Piece Bath, High Ceilings, High Speed Internet, Kitchen Island, Primary Suite, Pantry, Quartz Counters, Smoke Free, Vaulted Ceiling(s), Walk-In Closet(s)
Heating Forced Air, Natural Gas
Cooling Central Air
Flooring Carpet, Wood
Fireplaces Number 1
Fireplaces Type Family Room, Gas, Gas Log
Fireplace Y
Appliance Dishwasher, Disposal, Microwave, Range, Refrigerator
Laundry In Unit
Exterior
Exterior Feature Balcony, Garden, Private Yard, Rain Gutters
Parking Features Concrete, Oversized, Oversized Door
Garage Spaces 3.0
Fence Partial
Utilities Available Cable Available, Electricity Connected, Natural Gas Connected, Phone Available
View Mountain(s)
Roof Type Composition
Total Parking Spaces 3
Garage Yes
Building
Lot Description Level, Near Public Transit
Foundation Slab
Sewer Public Sewer
Water Public
Level or Stories Two
Structure Type Brick, Cedar, Frame, Wood Siding
Schools
Elementary Schools Fox Creek
Middle Schools Cresthill
High Schools Highlands Ranch
School District Douglas Re-1
Others
Senior Community No
Ownership Estate
Acceptable Financing Cash, Conventional
Listing Terms Cash, Conventional
Special Listing Condition None
Read Less
Want to know what your home might be worth? Contact us for a FREE valuation!

Our team is ready to help you sell your home for the highest possible price ASAP

© 2024 METROLIST, INC., DBA RECOLORADO® – All Rights Reserved
6455 S. Yosemite St., Suite 500 Greenwood Village, CO 80111 USA
Bought with RE/MAX Masters Millennium






