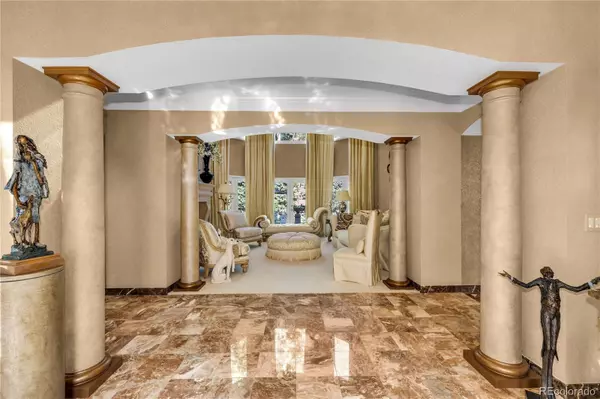$2,989,500
$2,850,000
4.9%For more information regarding the value of a property, please contact us for a free consultation.
3 Wildrose TRL Cherry Hills Village, CO 80113
4 Beds
6 Baths
6,491 SqFt
Key Details
Sold Price $2,989,500
Property Type Single Family Home
Sub Type Single Family Residence
Listing Status Sold
Purchase Type For Sale
Square Footage 6,491 sqft
Price per Sqft $460
Subdivision Buell Mansion
MLS Listing ID 2108745
Sold Date 11/23/21
Style Traditional
Bedrooms 4
Full Baths 3
Half Baths 1
Three Quarter Bath 2
Condo Fees $650
HOA Fees $650/mo
HOA Y/N Yes
Abv Grd Liv Area 5,185
Originating Board recolorado
Year Built 1999
Annual Tax Amount $13,582
Tax Year 2020
Acres 0.46
Property Description
Amazing opportunity own a stunning home in the coveted Buell Mansion neighborhood! As you enter the front doors into the grand foyer you are immediately struck by soaring ceilings & impeccable details. The airy ceiling height is carried through to formal living room where you are embraced by an abundance of natural light & a grand fireplace. On the west wing of the 5,000+ square foot home you will find a main floor primary suite complete with two enormous walk-in closets & a luxurious 5 piece bath with large soaking tub- the perfect place to unwind at the end of a long day. As you meander down the hallway you will find a pristine formal dining room, large enough to host big family events or intimate dinners with friends. The gourmet kitchen offers state of the art appliances which include two dishwashers, two refrigerator drawers, walk in pantry, huge center island to name a few. This space is bound to be the heart of the home as it opens to a lavish family room with gorgeous built-ins overlooking the pristine backyard. The upper level offers three ensuite secondary bedrooms and a small craft or hobby room. The lower level greets you with an open-air theater room with European serving bar- entertain in style! A beauty/wellness salon completes this space- yes, you read that correctly. Your very own salon! So many lovely architectural details and finishes throughout! Awesome neighborhood amenities include the mansion, pool, tennis courts and guard gate. Restaurants, shopping, trails, parks all nearby! Cherry Creek Schools.
Location
State CO
County Arapahoe
Rooms
Basement Finished, Full
Main Level Bedrooms 1
Interior
Interior Features Breakfast Nook, Built-in Features, Ceiling Fan(s), Entrance Foyer, Five Piece Bath, Granite Counters, High Ceilings, High Speed Internet, Kitchen Island, Primary Suite, Pantry, Smoke Free, Vaulted Ceiling(s), Walk-In Closet(s)
Heating Forced Air
Cooling Central Air
Flooring Carpet, Tile
Fireplaces Number 3
Fireplaces Type Family Room, Living Room, Primary Bedroom, Other
Fireplace Y
Appliance Bar Fridge, Cooktop, Dishwasher, Disposal, Double Oven, Dryer, Microwave, Oven, Refrigerator, Washer, Wine Cooler
Exterior
Exterior Feature Balcony, Lighting, Private Yard, Rain Gutters
Parking Features Circular Driveway, Concrete, Oversized
Garage Spaces 3.0
Fence None
Roof Type Concrete
Total Parking Spaces 3
Garage Yes
Building
Lot Description Corner Lot, Level, Master Planned, Sprinklers In Front, Sprinklers In Rear
Sewer Community Sewer
Level or Stories Two
Structure Type Frame, Rock, Stucco
Schools
Elementary Schools Cherry Hills Village
Middle Schools West
High Schools Cherry Creek
School District Cherry Creek 5
Others
Senior Community No
Ownership Individual
Acceptable Financing Cash, Conventional, Other
Listing Terms Cash, Conventional, Other
Special Listing Condition None
Read Less
Want to know what your home might be worth? Contact us for a FREE valuation!

Our team is ready to help you sell your home for the highest possible price ASAP

© 2024 METROLIST, INC., DBA RECOLORADO® – All Rights Reserved
6455 S. Yosemite St., Suite 500 Greenwood Village, CO 80111 USA
Bought with KENTWOOD REAL ESTATE DTC, LLC






