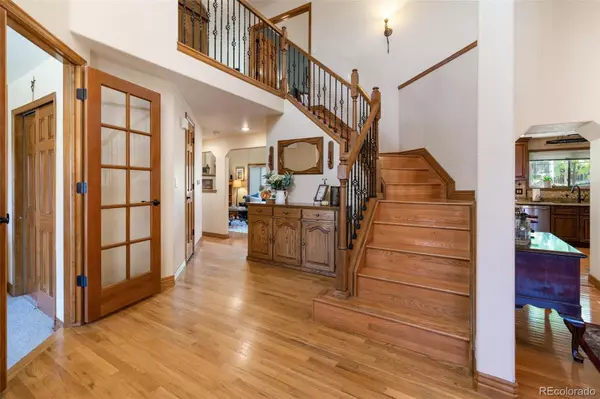$709,900
$709,900
For more information regarding the value of a property, please contact us for a free consultation.
5278 S Espana CIR Centennial, CO 80015
5 Beds
4 Baths
3,319 SqFt
Key Details
Sold Price $709,900
Property Type Single Family Home
Sub Type Single Family Residence
Listing Status Sold
Purchase Type For Sale
Square Footage 3,319 sqft
Price per Sqft $213
Subdivision Smoky Ridge
MLS Listing ID 8038362
Sold Date 12/16/21
Bedrooms 5
Full Baths 2
Three Quarter Bath 2
Condo Fees $249
HOA Fees $20
HOA Y/N Yes
Abv Grd Liv Area 2,525
Originating Board recolorado
Year Built 1992
Annual Tax Amount $3,063
Tax Year 2020
Acres 0.2
Property Description
Welcome home to Smoky Ridge! This five bedroom home has abundant natural lighting and space for everyone. Enjoy heated tile floors in owner's and secondary bathrooms, rubbed-oil bronze decorative stair balusters and lever door handles throughout. Deluxe kitchen boasts with roll-out shelves in lower cabinets and beautiful wooden plantation shutters adorn both living and dining areas. Solid wood doors throughout and wooden shelving in all three upstairs closets. Enjoy an epoxy coat in the garage for easy cleaning and maintenance, and spend time relaxing in the backyard while the garden flourished under a drip system. HVAC has been regularly maintained with semi-annual maintenance. New roof installed in 2018 and is high-grade, hail resistant! Elementary school just walking distance away!
Location
State CO
County Arapahoe
Rooms
Basement Finished, Partial
Interior
Interior Features Ceiling Fan(s), Entrance Foyer, Five Piece Bath, Granite Counters, Pantry, Smoke Free, Utility Sink, Vaulted Ceiling(s), Walk-In Closet(s)
Heating Forced Air
Cooling Central Air
Flooring Carpet, Wood
Fireplaces Number 1
Fireplaces Type Family Room
Fireplace Y
Appliance Dishwasher, Double Oven, Microwave, Range
Exterior
Exterior Feature Garden, Lighting, Private Yard, Rain Gutters
Garage Spaces 3.0
Fence Full
Utilities Available Cable Available, Electricity Available, Natural Gas Available, Phone Available
Roof Type Composition
Total Parking Spaces 3
Garage Yes
Building
Lot Description Irrigated, Landscaped, Level, Many Trees, Sprinklers In Front, Sprinklers In Rear
Sewer Public Sewer
Water Public
Level or Stories Two
Structure Type Brick, Wood Siding
Schools
Elementary Schools Peakview
Middle Schools Thunder Ridge
High Schools Eaglecrest
School District Cherry Creek 5
Others
Senior Community No
Ownership Individual
Acceptable Financing Cash, Conventional, FHA, VA Loan
Listing Terms Cash, Conventional, FHA, VA Loan
Special Listing Condition None
Read Less
Want to know what your home might be worth? Contact us for a FREE valuation!

Our team is ready to help you sell your home for the highest possible price ASAP

© 2024 METROLIST, INC., DBA RECOLORADO® – All Rights Reserved
6455 S. Yosemite St., Suite 500 Greenwood Village, CO 80111 USA
Bought with LIV Sotheby's International Realty






