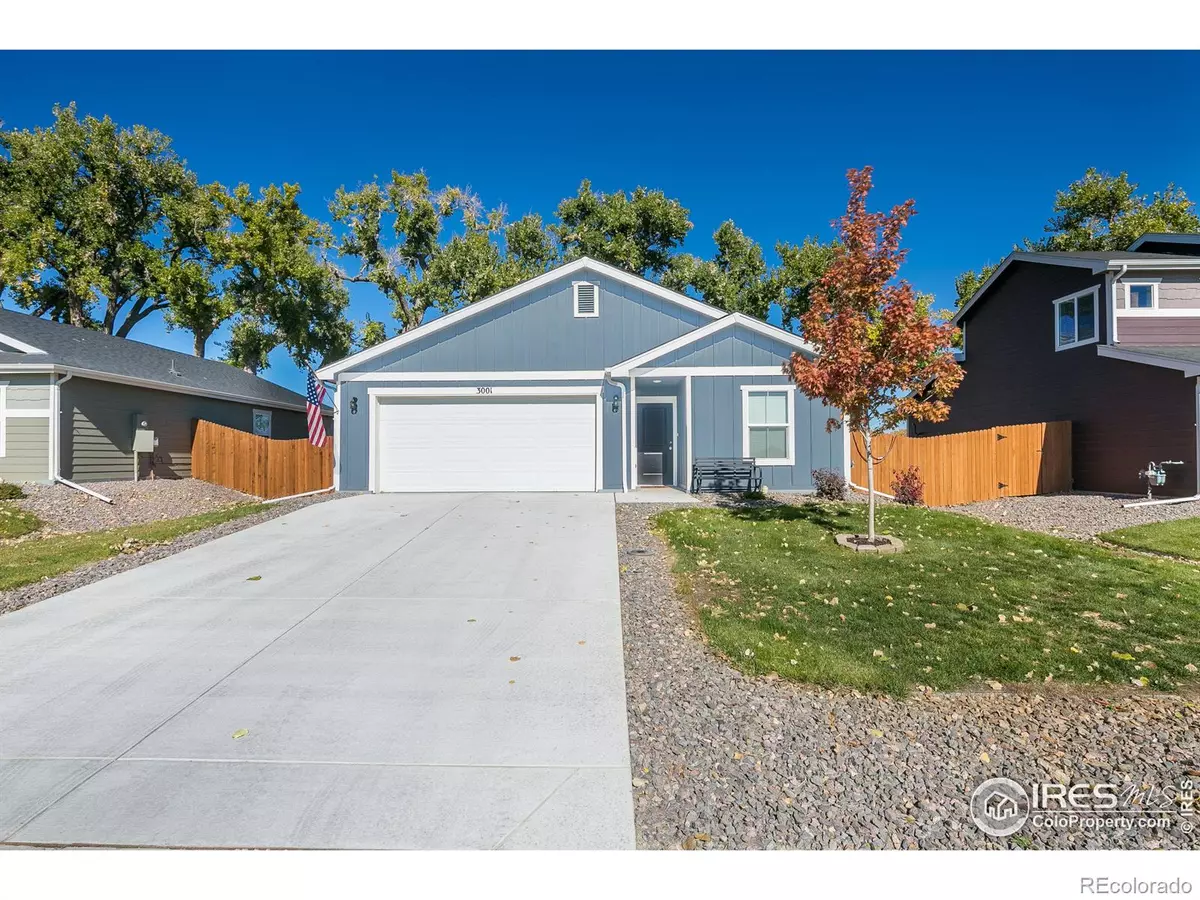$358,000
$350,000
2.3%For more information regarding the value of a property, please contact us for a free consultation.
3001 Shady Oaks DR Evans, CO 80620
2 Beds
2 Baths
1,019 SqFt
Key Details
Sold Price $358,000
Property Type Single Family Home
Sub Type Single Family Residence
Listing Status Sold
Purchase Type For Sale
Square Footage 1,019 sqft
Price per Sqft $351
Subdivision North Point
MLS Listing ID IR953792
Sold Date 11/30/21
Bedrooms 2
Full Baths 1
Three Quarter Bath 1
Condo Fees $250
HOA Fees $20/ann
HOA Y/N Yes
Abv Grd Liv Area 1,019
Originating Board recolorado
Year Built 2019
Annual Tax Amount $709
Tax Year 2020
Acres 0.14
Property Description
This immaculate ranch home boasts main-level living with two bedrooms and two bathrooms and provides great functionality, upgrades, and an open floor plan! Stay comfortable year-round with a high-efficiency furnace, tankless hot water heater, and central ac. The kitchen boasts an island with barstool seating, a pantry, a full subway tile backsplash, black hardware that pops against the white kitchen cabinets, and beautiful stainless-steel appliances. Other features include the tray ceiling in the living room that overlooks the backyard. The back patio has been expanded providing ample room for entertaining. An additional concrete pad has been poured that can serve many functions. The backyard provides space to create what you envision for your outdoor living space and can be tied into the front yard sprinkler system and has 3 of the 4 sides fenced. No neighbors to the back of the home! Don't miss out on this charming place, come see it before it's gone!
Location
State CO
County Weld
Zoning R-1
Rooms
Basement None
Main Level Bedrooms 2
Interior
Interior Features Open Floorplan, Pantry, Walk-In Closet(s)
Heating Forced Air
Cooling Ceiling Fan(s), Central Air
Flooring Vinyl
Equipment Satellite Dish
Fireplace N
Appliance Dishwasher, Disposal, Microwave, Oven, Refrigerator
Laundry In Unit
Exterior
Parking Features Heated Garage, Oversized
Garage Spaces 2.0
Fence Fenced, Partial
Utilities Available Cable Available, Electricity Available, Internet Access (Wired), Natural Gas Available
Roof Type Composition
Total Parking Spaces 2
Garage Yes
Building
Lot Description Level, Sprinklers In Front
Sewer Public Sewer
Water Public
Level or Stories One
Structure Type Wood Frame
Schools
Elementary Schools Dos Rios
Middle Schools Brentwood
High Schools Greeley West
School District Greeley 6
Others
Ownership Individual
Acceptable Financing Cash, Conventional, FHA, VA Loan
Listing Terms Cash, Conventional, FHA, VA Loan
Read Less
Want to know what your home might be worth? Contact us for a FREE valuation!

Our team is ready to help you sell your home for the highest possible price ASAP

© 2024 METROLIST, INC., DBA RECOLORADO® – All Rights Reserved
6455 S. Yosemite St., Suite 500 Greenwood Village, CO 80111 USA
Bought with Pro Realty Inc






