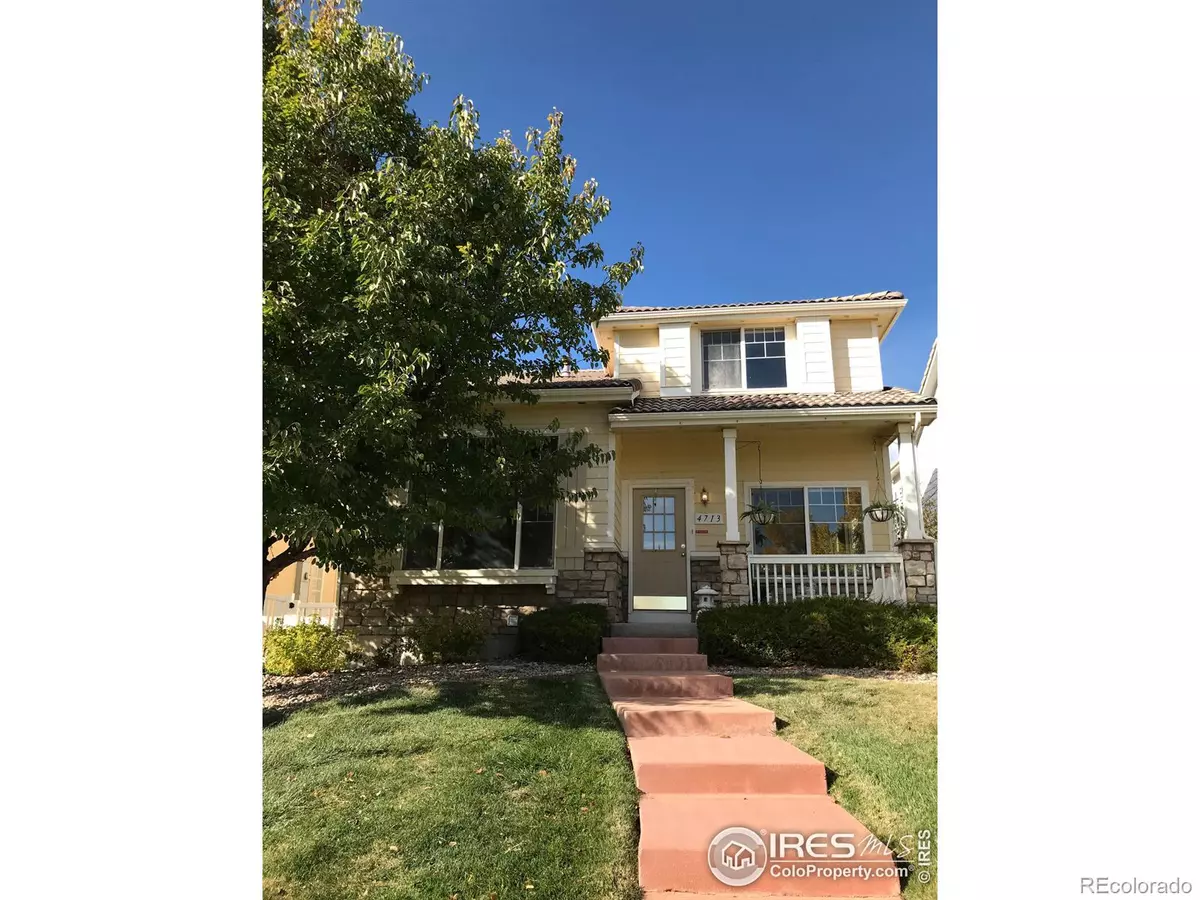$533,782
$535,000
0.2%For more information regarding the value of a property, please contact us for a free consultation.
4713 Spyglass DR Broomfield, CO 80023
3 Beds
3 Baths
1,837 SqFt
Key Details
Sold Price $533,782
Property Type Single Family Home
Sub Type Single Family Residence
Listing Status Sold
Purchase Type For Sale
Square Footage 1,837 sqft
Price per Sqft $290
Subdivision The Broadlands
MLS Listing ID IR953908
Sold Date 11/29/21
Style Contemporary,Cottage
Bedrooms 3
Full Baths 2
Half Baths 1
Condo Fees $140
HOA Fees $140/mo
HOA Y/N Yes
Abv Grd Liv Area 1,837
Originating Board recolorado
Year Built 1999
Annual Tax Amount $3,616
Tax Year 2020
Acres 0.07
Property Description
Wonderful home & great lot in the coveted Broadlands Cottages. Quiet 3-bed, 2.5 bath home has golf course views, southern exposure, sunlight during the day & overlooks the evening city lights of Denver. Open floorplan, gas FP in the living room & separate dining room. Large eat-in kitchen, Corian countertops, newer Bosch DW, European-grade convection oven and view of the quaint patio garden. Upper level boasts a large primary bedroom and 5-piece bath and two additional ample bedrooms. New carpet and luxury vinyl flooring in the kitchen have refreshed this home for a new owner. Tile roof assuring an ease of maintenance for years to come. The full unfinished basement has high-capacity electrical outlets for machinery, electronics and your favorite creative tools. Front yard is maintained by Broadland's Golf Course. Close to Denver & Boulder, The Orchard Shopping district, hospitals, farmer's markets, open spaces with trails, dog parks, restaurants, and the Paul Derda Recreational Center.
Location
State CO
County Broomfield
Zoning SFR
Rooms
Basement Bath/Stubbed, Full, Sump Pump, Unfinished
Interior
Interior Features Eat-in Kitchen, Five Piece Bath, Open Floorplan, Radon Mitigation System, Vaulted Ceiling(s), Walk-In Closet(s)
Heating Forced Air
Cooling Ceiling Fan(s), Central Air
Flooring Vinyl
Fireplaces Type Gas, Living Room
Equipment Satellite Dish
Fireplace N
Appliance Dishwasher, Disposal, Oven, Refrigerator
Laundry In Unit
Exterior
Garage Spaces 2.0
Fence Fenced
Utilities Available Cable Available, Electricity Available, Internet Access (Wired), Natural Gas Available
Roof Type Spanish Tile
Total Parking Spaces 2
Garage Yes
Building
Lot Description Sprinklers In Front
Foundation Structural
Sewer Public Sewer
Water Public
Level or Stories Two
Structure Type Stone,Wood Frame
Schools
Elementary Schools Coyote Ridge
Middle Schools Westlake
High Schools Legacy
School District Adams 12 5 Star Schl
Others
Ownership Individual
Acceptable Financing Cash, Conventional, FHA, VA Loan
Listing Terms Cash, Conventional, FHA, VA Loan
Read Less
Want to know what your home might be worth? Contact us for a FREE valuation!

Our team is ready to help you sell your home for the highest possible price ASAP

© 2024 METROLIST, INC., DBA RECOLORADO® – All Rights Reserved
6455 S. Yosemite St., Suite 500 Greenwood Village, CO 80111 USA
Bought with CO-OP Non-IRES






