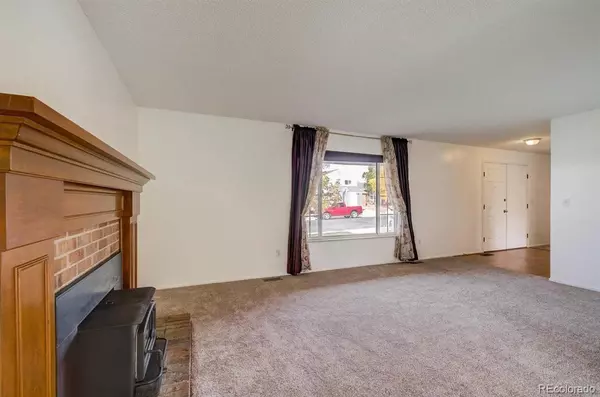$511,000
$500,000
2.2%For more information regarding the value of a property, please contact us for a free consultation.
5164 E 114th PL Thornton, CO 80233
4 Beds
4 Baths
2,286 SqFt
Key Details
Sold Price $511,000
Property Type Single Family Home
Sub Type Single Family Residence
Listing Status Sold
Purchase Type For Sale
Square Footage 2,286 sqft
Price per Sqft $223
Subdivision Woodglen
MLS Listing ID 6614296
Sold Date 12/02/21
Style Traditional
Bedrooms 4
Full Baths 2
Half Baths 1
Three Quarter Bath 1
HOA Y/N No
Abv Grd Liv Area 1,612
Originating Board recolorado
Year Built 1979
Annual Tax Amount $2,729
Tax Year 2020
Acres 0.23
Property Description
Welcome Home. You are going to love this well taken care of, move-in ready home on a large, beautiful corner lot. Inside you will be greeted by an updated kitchen with oak cabinets, granite tile countertops and plenty of storage. The formal dining room can be used as a dining room, office, family room, game room or whatever you like. It is connected to a very large living room with a wood burning stove that will save you on your heating bills in the cold winter months. Upstairs you will find 3 good sized bedrooms and mountain views from the bedrooms in the front. A separate master bath from hallway bath allows for a bit of privacy over a family shared bathroom. The finished basement provides one more conforming bedroom and ¾ bath plus an oversized bonus room to use as you see fit. The unfinished space in the back corner provides storage plus a good-sized laundry room and mechanicals area. The best part is the new carpet throughout the home which was installed in October and will be lightly lived on through closing. The seller has also just replaced the furnace with a transferrable 10-year warranty.
Outside you will find a nicely manicured yard with loads of fruit trees. This corner lot is just shy of a quarter of an acre and still has the greenest grass on the block just days away from November. Cherry Drive Elementary School is just across the street providing short walks to school. The neighborhood has several large parks, including Cherry Park which is only three blocks away. The Carpenter Recreation Center is a little over 1 mile away and has indoor courts, swimming pool and a variety of classes and activities for all ages. Carpenter Park also has various trails, grassy areas and two lakes for year-round adventures. This location is minutes away from plenty of shopping and dining options. If you still have a commute, it is a short distance to I-25 and I-76, not to mention a quick drive to DIA for those longer trips.
Location
State CO
County Adams
Zoning RES
Rooms
Basement Finished, Full
Interior
Interior Features Breakfast Nook, Ceiling Fan(s), Eat-in Kitchen, Entrance Foyer, Granite Counters, Primary Suite, Radon Mitigation System, Smoke Free, Walk-In Closet(s)
Heating Forced Air, Natural Gas
Cooling None
Flooring Carpet, Laminate
Fireplaces Number 1
Fireplaces Type Insert, Living Room
Fireplace Y
Appliance Dishwasher, Disposal, Gas Water Heater, Oven, Range Hood, Refrigerator, Washer
Exterior
Exterior Feature Garden, Private Yard, Rain Gutters
Parking Features Concrete, Exterior Access Door
Garage Spaces 2.0
Fence Full
Utilities Available Cable Available, Electricity Connected, Natural Gas Connected, Phone Available
Roof Type Composition
Total Parking Spaces 2
Garage Yes
Building
Lot Description Corner Lot, Landscaped, Many Trees
Foundation Concrete Perimeter
Sewer Public Sewer
Water Public
Level or Stories Two
Structure Type Frame, Wood Siding
Schools
Elementary Schools Cherry Drive
Middle Schools Shadow Ridge
High Schools Mountain Range
School District Adams 12 5 Star Schl
Others
Senior Community No
Ownership Individual
Acceptable Financing Cash, Conventional, FHA, VA Loan
Listing Terms Cash, Conventional, FHA, VA Loan
Special Listing Condition None
Pets Allowed Yes
Read Less
Want to know what your home might be worth? Contact us for a FREE valuation!

Our team is ready to help you sell your home for the highest possible price ASAP

© 2024 METROLIST, INC., DBA RECOLORADO® – All Rights Reserved
6455 S. Yosemite St., Suite 500 Greenwood Village, CO 80111 USA
Bought with Your Castle Real Estate Inc






