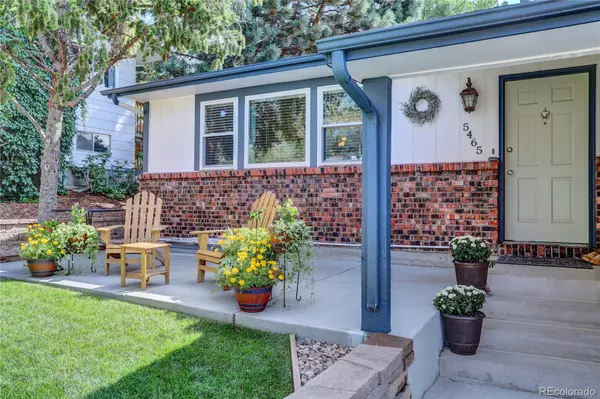$526,000
$472,500
11.3%For more information regarding the value of a property, please contact us for a free consultation.
5465 Galena DR Colorado Springs, CO 80918
4 Beds
3 Baths
2,151 SqFt
Key Details
Sold Price $526,000
Property Type Single Family Home
Sub Type Single Family Residence
Listing Status Sold
Purchase Type For Sale
Square Footage 2,151 sqft
Price per Sqft $244
Subdivision Vista Grande
MLS Listing ID 4758813
Sold Date 12/03/21
Bedrooms 4
Full Baths 1
Three Quarter Bath 2
HOA Y/N No
Abv Grd Liv Area 1,356
Originating Board recolorado
Year Built 1977
Annual Tax Amount $1,293
Tax Year 2020
Acres 0.16
Property Description
Completely updated home located on a beautifully landscaped lot! Raised perennial flowerbeds and an inviting front porch accent the front of the home. The entryway offers plenty of space for a bench and opens right into the living room featuring vaulted ceilings, wood floors, and tons of natural light. Adjoining the living room is the spacious dining area that continues the hardwood flooring and leads out to a wood deck perfect for a grill and outdoor dining! The beautifully updated kitchen has granite counters, a mosaic tile backsplash, an under-mount stainless steel sink, soft close white cabinets, a pantry with pullout drawers, additional cabinets under the island also with pullout drawers, an island hood with an electric range, and a cabinet for the microwave! The lower level offers a cozy family room adorned with a wood fireplace and an office! The basement level has a second family room with an attached playroom or second office area, a 3/4 bathroom, a fourth bedroom, and the laundry room with tons of storage! The upper level of this home not only continues the hardwood flooring in the hallway and bedrooms, but has a beautifully updated full bathroom with a raised vanity, soft close drawers, and tile flooring! The master bedroom offers double closets and an updated 3/4 bathroom with a raised vanity and a luxurious shower adorned with subway tiles and tile flooring. The backyard is truly like a retreat with a patio located off the lower level of the home, offering another sitting area, a flat grass area perfect for games, a dog run, a storage shed, and beautiful mature trees. Many updates to this house include a high efficiency furnace (2018) with a whole house humidifier, a brand new water heater (2021), high efficiency vinyl windows, a whole house fan, and more!
Location
State CO
County El Paso
Zoning R1-6
Rooms
Basement Finished, Partial
Interior
Interior Features Ceiling Fan(s)
Heating Forced Air
Cooling Attic Fan
Flooring Tile, Wood
Fireplaces Type Family Room, Wood Burning
Fireplace N
Appliance Dishwasher, Disposal, Dryer, Gas Water Heater, Humidifier, Microwave, Oven, Range, Washer
Laundry Laundry Closet
Exterior
Parking Features Concrete
Garage Spaces 2.0
Fence Partial
Utilities Available Electricity Available, Natural Gas Available
Roof Type Composition
Total Parking Spaces 2
Garage Yes
Building
Lot Description Landscaped
Sewer Community Sewer
Water Public
Level or Stories Tri-Level
Structure Type Frame, Wood Siding
Schools
Elementary Schools Fremont
Middle Schools Russell
High Schools Doherty
School District Colorado Springs 11
Others
Senior Community No
Ownership Individual
Acceptable Financing Cash, Conventional, VA Loan
Listing Terms Cash, Conventional, VA Loan
Special Listing Condition None
Read Less
Want to know what your home might be worth? Contact us for a FREE valuation!

Our team is ready to help you sell your home for the highest possible price ASAP

© 2024 METROLIST, INC., DBA RECOLORADO® – All Rights Reserved
6455 S. Yosemite St., Suite 500 Greenwood Village, CO 80111 USA
Bought with NON MLS PARTICIPANT






