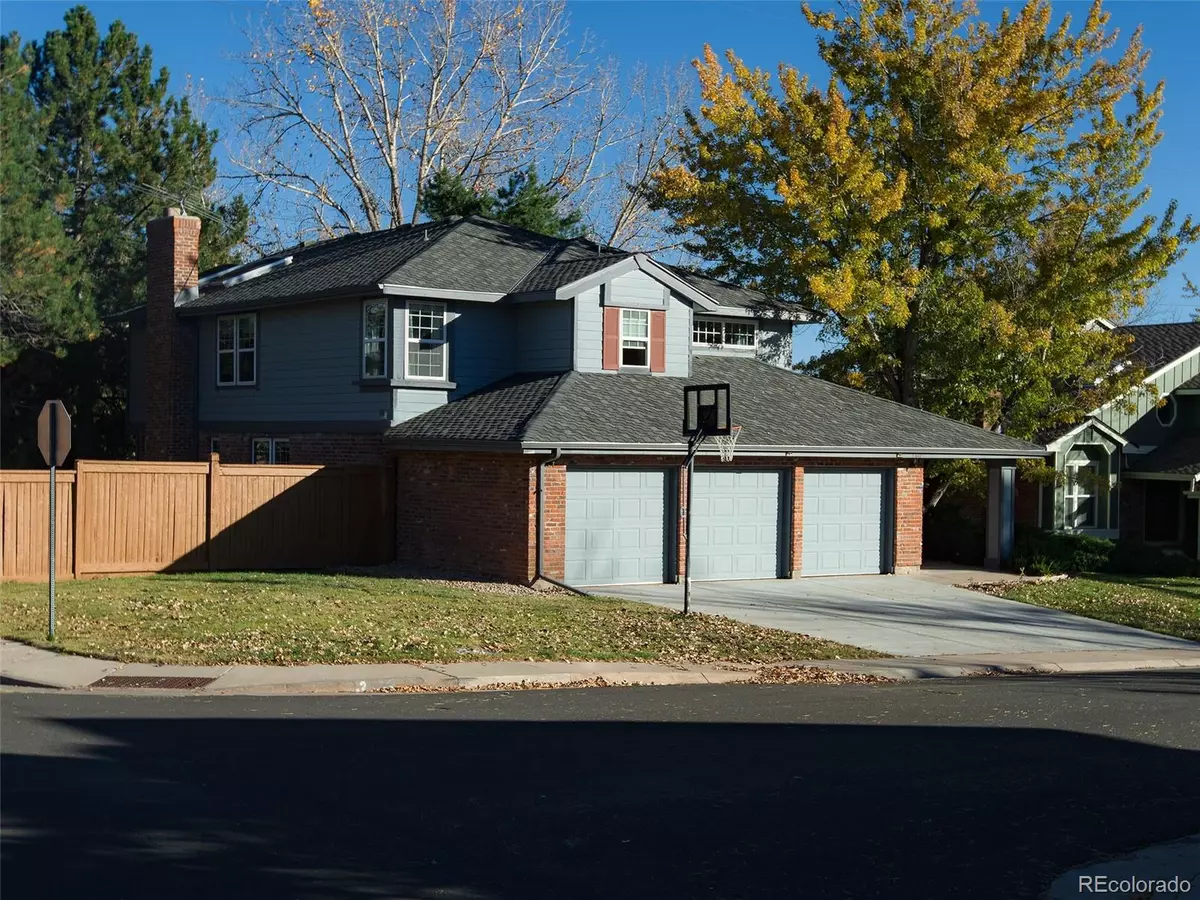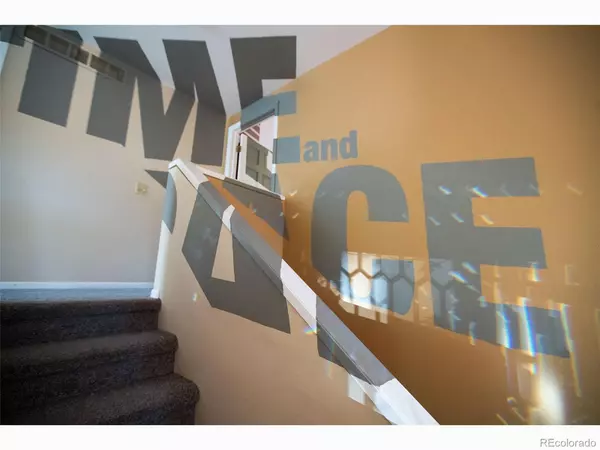$649,900
$649,900
For more information regarding the value of a property, please contact us for a free consultation.
5610 S Ouray ST Centennial, CO 80015
5 Beds
4 Baths
4,421 SqFt
Key Details
Sold Price $649,900
Property Type Single Family Home
Sub Type Single Family Residence
Listing Status Sold
Purchase Type For Sale
Square Footage 4,421 sqft
Price per Sqft $147
Subdivision Piney Creek
MLS Listing ID 9097507
Sold Date 12/28/21
Style Contemporary,Traditional
Bedrooms 5
Full Baths 2
Half Baths 1
Three Quarter Bath 1
Condo Fees $62
HOA Fees $62/mo
HOA Y/N Yes
Abv Grd Liv Area 2,944
Originating Board recolorado
Year Built 1984
Annual Tax Amount $3,475
Tax Year 2020
Acres 0.18
Property Description
This is the opportunity you have been waiting for! You can own a large, expansive, semi custom home-within walking distance to the Trails Rec Center https://trailsrecreationcenter.org/, Cherry Creek Reservoir, Dog Park and tons of trails! Lots of square feet here, just waiting for your personal touches. Skylights make the formal living room bright and sunny all year round. Custom paint that you have to see in person. Expansive rooms, Tons of storage, The perfect live/work set up. Wired for Super High Speed internet (1gbs fiber with Ting Internet also wired for Xfinity) and has Uber Powerful TV antenna so you can kiss Cable GOODBYE! You can move right in and start working without any interruptions.(high speed Internet is ready for you) If you need private spaces, it has that too. 2 wood burning fireplaces for those cozy winter evenings. Huge deck for outdoor bbq's and entertaining - wet bar in basement for parties or it could easily become an in-law suite. If you've looked at all the cookie cutter homes in Piney Creek and didn't like them - now is your chance to own a home with its own style. You won't find another one like it in the area. Current owner is an Emmy Award winning videographer and is willing to leave the green screen studio behind for the artist or gamer in your group! (studio can also be removed if you like). Main floor office could also be a bedroom. Don't hesitate. This property is priced to sell quickly.
Location
State CO
County Arapahoe
Zoning res
Rooms
Basement Finished, Full
Interior
Interior Features Breakfast Nook, Ceiling Fan(s), Eat-in Kitchen, Five Piece Bath, Granite Counters, High Ceilings, High Speed Internet, In-Law Floor Plan, Primary Suite, Smoke Free, Utility Sink, Vaulted Ceiling(s), Walk-In Closet(s), Wet Bar, Wired for Data
Heating Forced Air
Cooling Air Conditioning-Room
Flooring Carpet, Laminate, Tile
Fireplaces Number 2
Fireplaces Type Family Room, Living Room, Wood Burning
Fireplace Y
Appliance Dishwasher, Disposal, Gas Water Heater, Microwave, Range, Refrigerator, Self Cleaning Oven
Laundry In Unit
Exterior
Garage Spaces 3.0
Fence Partial
Utilities Available Natural Gas Connected
Roof Type Composition
Total Parking Spaces 3
Garage Yes
Building
Lot Description Corner Lot, Level
Foundation Concrete Perimeter
Sewer Public Sewer
Water Public
Level or Stories Two
Structure Type Brick,Frame
Schools
Elementary Schools Indian Ridge
Middle Schools Laredo
High Schools Smoky Hill
School District Cherry Creek 5
Others
Senior Community No
Ownership Individual
Acceptable Financing Cash, Conventional, FHA, VA Loan
Listing Terms Cash, Conventional, FHA, VA Loan
Special Listing Condition None
Pets Allowed Yes
Read Less
Want to know what your home might be worth? Contact us for a FREE valuation!

Our team is ready to help you sell your home for the highest possible price ASAP

© 2024 METROLIST, INC., DBA RECOLORADO® – All Rights Reserved
6455 S. Yosemite St., Suite 500 Greenwood Village, CO 80111 USA
Bought with EFT Realty






