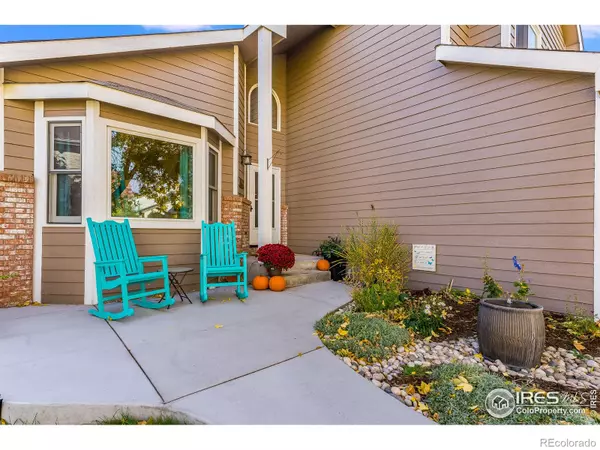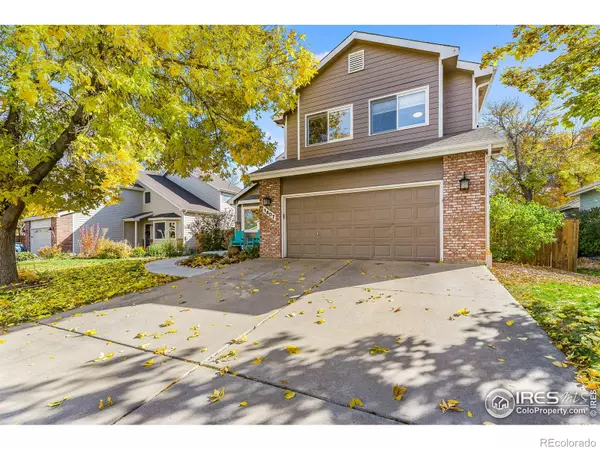$599,900
$599,900
For more information regarding the value of a property, please contact us for a free consultation.
1407 Sanford DR Fort Collins, CO 80526
5 Beds
4 Baths
3,024 SqFt
Key Details
Sold Price $599,900
Property Type Single Family Home
Sub Type Single Family Residence
Listing Status Sold
Purchase Type For Sale
Square Footage 3,024 sqft
Price per Sqft $198
Subdivision Kingston Woods Pud
MLS Listing ID IR953986
Sold Date 11/24/21
Bedrooms 5
Full Baths 3
Half Baths 1
Condo Fees $378
HOA Fees $31/ann
HOA Y/N Yes
Abv Grd Liv Area 2,057
Originating Board recolorado
Year Built 1993
Annual Tax Amount $3,126
Tax Year 2020
Acres 0.19
Property Description
Wonderful west Ft Collins location with a very clean and well maintained home. This house has the outdoor upgrades fit to entertain and gather, while the interior is tastefully finished and roomy. Family room, kitchen and breakfast nook have nicely finished wood floors and overall great main floor space. Granite counters in kitchen and bath. Large primary bedroom with updated bathroom as well as upgraded second bath on upper level. New front walk/patio as well as back concrete. Newer attached shed, back deck and mature landscaping. Fully finished basement with bar allows for gathering and games. Close to PSD neighborhood schools. Come take a look at this beauty in desired Kingston Woods.
Location
State CO
County Larimer
Zoning RL
Rooms
Basement Full
Interior
Interior Features Eat-in Kitchen, Walk-In Closet(s)
Heating Forced Air
Cooling Central Air
Flooring Tile, Wood
Fireplaces Type Gas
Fireplace N
Appliance Dishwasher, Disposal, Microwave, Oven, Refrigerator
Laundry In Unit
Exterior
Garage Spaces 2.0
Fence Fenced
Utilities Available Electricity Available, Natural Gas Available
Roof Type Composition
Total Parking Spaces 2
Garage Yes
Building
Lot Description Cul-De-Sac, Level
Sewer Public Sewer
Water Public
Level or Stories Two
Structure Type Brick,Wood Frame
Schools
Elementary Schools Johnson
Middle Schools Webber
High Schools Rocky Mountain
School District Poudre R-1
Others
Ownership Individual
Acceptable Financing Cash, Conventional, VA Loan
Listing Terms Cash, Conventional, VA Loan
Read Less
Want to know what your home might be worth? Contact us for a FREE valuation!

Our team is ready to help you sell your home for the highest possible price ASAP

© 2024 METROLIST, INC., DBA RECOLORADO® – All Rights Reserved
6455 S. Yosemite St., Suite 500 Greenwood Village, CO 80111 USA
Bought with Group Horsetooth






