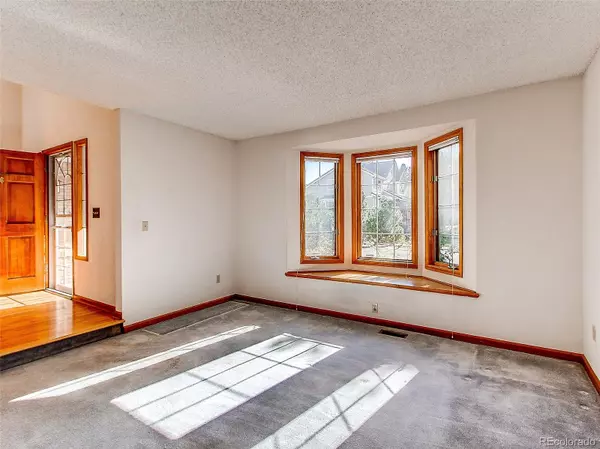$679,000
$689,000
1.5%For more information regarding the value of a property, please contact us for a free consultation.
14255 E Layton DR Aurora, CO 80015
4 Beds
4 Baths
3,814 SqFt
Key Details
Sold Price $679,000
Property Type Single Family Home
Sub Type Single Family Residence
Listing Status Sold
Purchase Type For Sale
Square Footage 3,814 sqft
Price per Sqft $178
Subdivision Andover Glen
MLS Listing ID 9008940
Sold Date 01/03/22
Style Traditional
Bedrooms 4
Full Baths 3
Three Quarter Bath 1
Condo Fees $495
HOA Fees $41/ann
HOA Y/N Yes
Abv Grd Liv Area 2,712
Originating Board recolorado
Year Built 1990
Annual Tax Amount $2,086
Tax Year 2020
Acres 0.26
Property Description
REHAB FINANCING TERMS AVAILABLE.
AS YOU ENTER THE FRONT DOOR YOU WILL BE AMAZED BY ALL THIS HOUSE HAS TO OFFER. YOU ARE WELCOMED INTO A LARGE FOYER WITH DINING ROOM AND LIVING ROOM(OR OFFICE) FLANKING EITHER SIDE. THE FAMILY ROOM OPENS TO THE KITCHEN AND DINING AREA. THE KITCHEN FEATURES GRANITE COUNTERS, UPDATED APPLIANCES (ALL INCLUDED), AND HARDWOOD FLOORING. THE KITCHEN OPENS TO A HUGE, PRIVATE BACKYARD THAT BACKS TO A BEAUTIFUL TREED GREENBELT. DON'T MISS THE OFFICE (OR GUEST SUITE) THAT SITS OFF OF THE FAMILY ROOM AND HAS ANOTHER FULL BATHROOM. UPSTAIRS THE MASTER SUITE INCLUDES A LARGE WALK-IN CLOSET, AND A EN SUITE FULL BATH. YOU WILL ALSO FIND 3 OTHER LARGE BEDROOMS W/LARGE CLOSETS, AND A FULL BATHROOM. THE HOUSE HAS A FINISHED FULL BASEMENT W/ A STEAM ROOM READY TO BE RELAXED IN AND A TON OF BONUS SPACE. THE HOUSE WAS BUILT WELL, AND INCLUDES DUEL HOT WATER HEATERS AND AN EXTRA LARGE A/C UNIT......NO SKIMPING HERE! DON'T MISS THE AMAZING FRONT/BACKYARD. PLENTY OF IRRIGATED GRASS TO PLAY ON. THE BACKYARD HAS GREAT SEATING AREAS WITH A RETRACTABLE AWNING TO RELAX AFTER WORK AND ENJOY THE QUIET OF THE NEIGHBORHOOD. THIS HOUSE SITS IN HIGHLY SOUGHT OUT NEIGHBORHOOD WITH UNDER 100 HOMES. AROUND THE CORNER IS A PARK, TENNIS COURTS AND A CREEK. AMAZING OPPORTUNITY.
Location
State CO
County Arapahoe
Rooms
Basement Finished, Full
Interior
Interior Features Ceiling Fan(s), Eat-in Kitchen, Granite Counters, High Ceilings, Kitchen Island
Heating Forced Air
Cooling Central Air
Flooring Carpet, Tile
Fireplaces Number 1
Fireplaces Type Family Room
Fireplace Y
Appliance Cooktop, Dishwasher, Disposal, Dryer, Microwave, Refrigerator, Washer
Exterior
Exterior Feature Private Yard
Parking Features Concrete
Garage Spaces 3.0
Fence Full
Utilities Available Cable Available, Electricity Connected, Internet Access (Wired), Natural Gas Connected, Phone Available
Roof Type Composition
Total Parking Spaces 3
Garage Yes
Building
Lot Description Greenbelt, Irrigated, Landscaped, Sprinklers In Front, Sprinklers In Rear
Foundation Slab
Sewer Public Sewer
Water Public
Level or Stories Two
Structure Type Brick
Schools
Elementary Schools Sagebrush
Middle Schools Laredo
High Schools Smoky Hill
School District Cherry Creek 5
Others
Senior Community No
Ownership Estate
Acceptable Financing Cash, Conventional, FHA, Jumbo, VA Loan
Listing Terms Cash, Conventional, FHA, Jumbo, VA Loan
Special Listing Condition None
Pets Allowed Cats OK, Dogs OK
Read Less
Want to know what your home might be worth? Contact us for a FREE valuation!

Our team is ready to help you sell your home for the highest possible price ASAP

© 2024 METROLIST, INC., DBA RECOLORADO® – All Rights Reserved
6455 S. Yosemite St., Suite 500 Greenwood Village, CO 80111 USA
Bought with 5281 Exclusive Homes Realty






