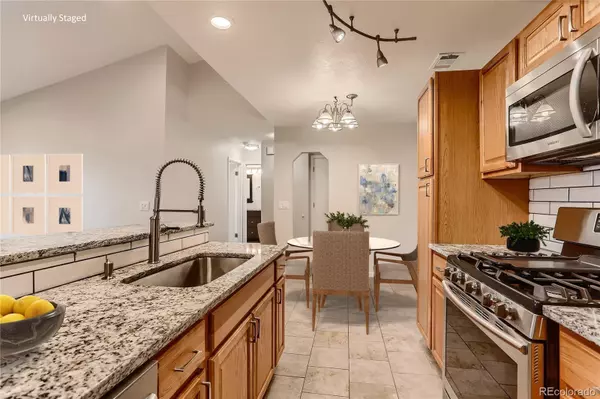$320,000
$315,000
1.6%For more information regarding the value of a property, please contact us for a free consultation.
8378 S Upham WAY #A301 Littleton, CO 80128
2 Beds
2 Baths
1,062 SqFt
Key Details
Sold Price $320,000
Property Type Condo
Sub Type Condominium
Listing Status Sold
Purchase Type For Sale
Square Footage 1,062 sqft
Price per Sqft $301
Subdivision Cay At Marina Pointe Condos
MLS Listing ID 8247692
Sold Date 11/30/21
Bedrooms 2
Full Baths 1
Three Quarter Bath 1
Condo Fees $242
HOA Fees $242/mo
HOA Y/N Yes
Abv Grd Liv Area 1,062
Originating Board recolorado
Year Built 1983
Annual Tax Amount $1,529
Tax Year 2020
Property Description
Stunning two-bedroom, two-bath top floor condo that was fully renovated in December 2018! Torn down to the studs and completely redone. Extra plush carpet leads you into the spacious living room that features vaulted ceilings and a wood-burning fireplace. The kitchen offers eat-in table space, gorgeous granite countertops, and stainless steel Samsung smart appliances. The primary suite delights with an oversized walk-in closet and ensuite bathroom with a glass-enclosed step-in shower with a granite bench. The second bedroom is located on the opposite side of the home and is finished with ample closet space, access to the carpeted balcony, and access to the second bathroom with dual sinks. Convenient laundry closet with stackable Electrolux washer and dryer. Original matching tile, grout, and paint supplied by owner for effortless upkeep and maintenance. Wonderful community amenities include an off leash dog park, beach volleyball court, outdoor pool, clubhouse, a basketball court, a tennis court, and a street hockey court. Healthy HOA for the complex with ample reserves. Just minutes from Chatfield Reservoir, walking distance from Chatfield State Park, and easy access via C-470 to downtown Denver, DTC, and the mountains! Truly a show stopper, lovingly maintained by previous owners. Updates completed since 2019 include added mini splits and a new high-capacity hot water heater with mixing tank.
Location
State CO
County Jefferson
Zoning Condo
Rooms
Main Level Bedrooms 2
Interior
Interior Features Ceiling Fan(s), Granite Counters, High Ceilings
Heating Natural Gas
Cooling Air Conditioning-Room
Flooring Carpet, Tile
Fireplaces Number 1
Fireplaces Type Living Room, Wood Burning
Fireplace Y
Appliance Convection Oven, Cooktop, Dishwasher, Disposal, Dryer, Freezer, Gas Water Heater, Microwave, Oven, Refrigerator, Self Cleaning Oven, Smart Appliances, Washer
Laundry Laundry Closet
Exterior
Exterior Feature Balcony
Parking Features Asphalt
Fence None
Roof Type Composition
Total Parking Spaces 2
Garage No
Building
Lot Description Borders Public Land, Landscaped, Near Public Transit
Foundation Slab
Sewer Public Sewer
Water Public
Level or Stories One
Structure Type Concrete, Frame, Wood Siding
Schools
Elementary Schools Columbine Hills
Middle Schools Ken Caryl
High Schools Columbine
School District Jefferson County R-1
Others
Senior Community No
Ownership Individual
Acceptable Financing Cash, Conventional, FHA, VA Loan
Listing Terms Cash, Conventional, FHA, VA Loan
Special Listing Condition None
Pets Allowed Yes
Read Less
Want to know what your home might be worth? Contact us for a FREE valuation!

Our team is ready to help you sell your home for the highest possible price ASAP

© 2024 METROLIST, INC., DBA RECOLORADO® – All Rights Reserved
6455 S. Yosemite St., Suite 500 Greenwood Village, CO 80111 USA
Bought with Compass - Denver






