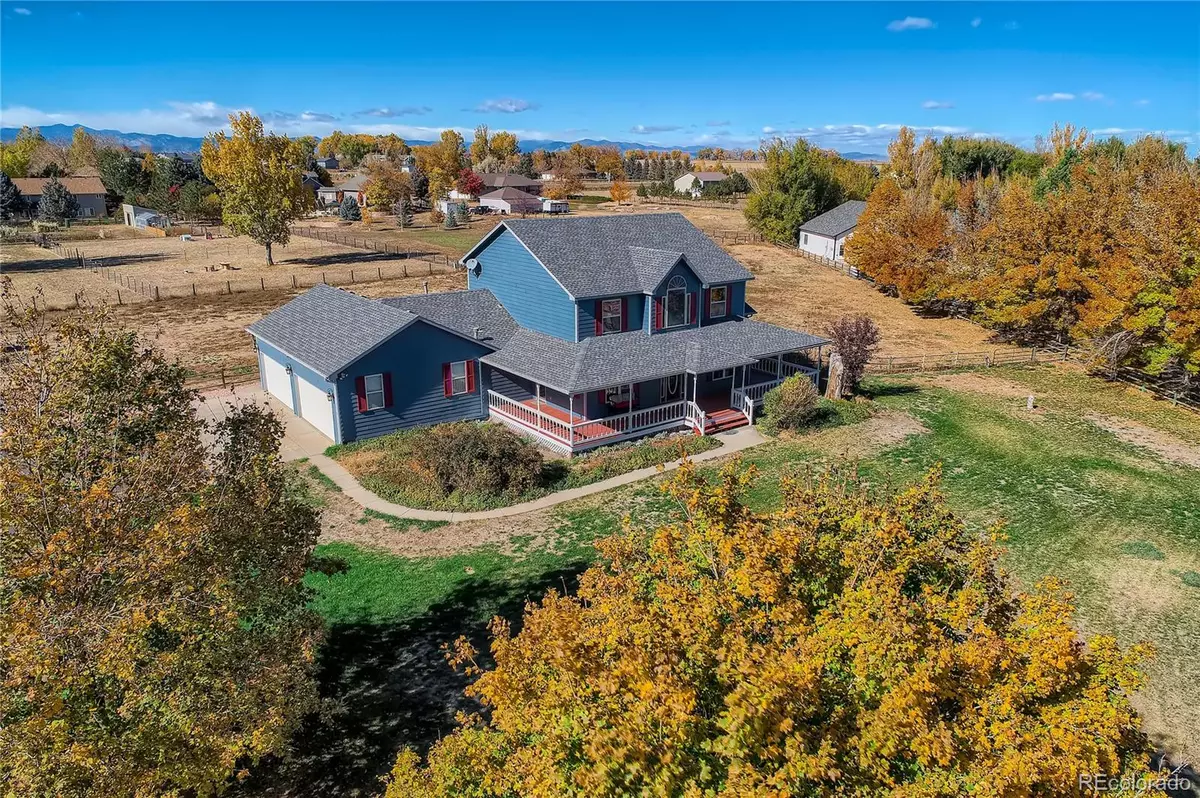$1,050,000
$1,095,000
4.1%For more information regarding the value of a property, please contact us for a free consultation.
266 Hunters Cove DR Mead, CO 80542
4 Beds
4 Baths
3,052 SqFt
Key Details
Sold Price $1,050,000
Property Type Single Family Home
Sub Type Single Family Residence
Listing Status Sold
Purchase Type For Sale
Square Footage 3,052 sqft
Price per Sqft $344
Subdivision Hunters Cove
MLS Listing ID 5876948
Sold Date 12/15/21
Style Traditional
Bedrooms 4
Full Baths 3
HOA Y/N No
Abv Grd Liv Area 3,052
Originating Board recolorado
Year Built 1995
Annual Tax Amount $4,429
Tax Year 2020
Lot Size 1 Sqft
Acres 1.92
Property Description
This is the kind of home you dream of. The quintessential covered front porch is perfect for sitting, stargazing, and making happy memories. A sprawling front yard of lush grass invites neighbors and friends to join you. This home is full of warmth and charm. Upon entering, an expansive grand entryway feels open and cheery. Light wood grain flooring and tall ceilings flow effortlessly. Cook delicious meals during chilly winter evenings, in your stunning kitchen. This home’s kitchen boasts plenty of counter space, functionality, and beautiful detail. Custom rich mahogany cabinets, doors, and mantles throughout the home provide a classic, high-end charm. Soak away the day in your Master Suite’s soaking tub. An abundance of natural light streams through plenty of windows and patio doors, a great way to let in a fresh breeze on warm nights. Speaking of warm nights, you will have plenty of time to enjoy them in your xeroscaped backyard, which saves hours of maintenance. A covered patio and fire pit area are perfect for BBQ and marshmallow roasting. Privacy is abundant in this gorgeous gem, which sits on almost 2 acres of tree-dotted land. This is horse property with a loafing shed and fenced pasture. This 4 bedroom, 4 bath home has plenty of space for guests and family to enjoy. Located in Mead, Colorado, this home is off the beaten path but also nearby miles of biking and walking trails, restaurants, coffee shops, and breweries, as well as historical sites. This is the perfect place to lay your roots. Home features newer roof (2019), new paint inside and out, new carpet, refinished hard wood floors. Home also has an RV dump station along with RV parking. Welcome home.
Location
State CO
County Weld
Rooms
Basement Unfinished
Main Level Bedrooms 1
Interior
Interior Features Breakfast Nook, Ceiling Fan(s), Central Vacuum, Five Piece Bath, High Ceilings, Kitchen Island, Primary Suite, Open Floorplan, Walk-In Closet(s)
Heating Forced Air, Natural Gas
Cooling Central Air
Flooring Carpet, Tile, Wood
Fireplaces Number 2
Fireplaces Type Family Room, Living Room
Fireplace Y
Appliance Cooktop, Dishwasher, Double Oven, Dryer, Microwave, Trash Compactor, Washer
Laundry In Unit
Exterior
Exterior Feature Dog Run, Fire Pit
Garage Spaces 4.0
Fence Fenced Pasture
Utilities Available Electricity Connected, Natural Gas Connected, Phone Available
Roof Type Composition
Total Parking Spaces 12
Garage Yes
Building
Lot Description Cul-De-Sac
Foundation Concrete Perimeter
Sewer Septic Tank
Water Public
Level or Stories Two
Structure Type Frame
Schools
Elementary Schools Mead
Middle Schools Mead
High Schools Mead
School District St. Vrain Valley Re-1J
Others
Senior Community No
Ownership Individual
Acceptable Financing Cash, Conventional, VA Loan
Listing Terms Cash, Conventional, VA Loan
Special Listing Condition None
Read Less
Want to know what your home might be worth? Contact us for a FREE valuation!

Our team is ready to help you sell your home for the highest possible price ASAP

© 2024 METROLIST, INC., DBA RECOLORADO® – All Rights Reserved
6455 S. Yosemite St., Suite 500 Greenwood Village, CO 80111 USA
Bought with NON MLS PARTICIPANT






