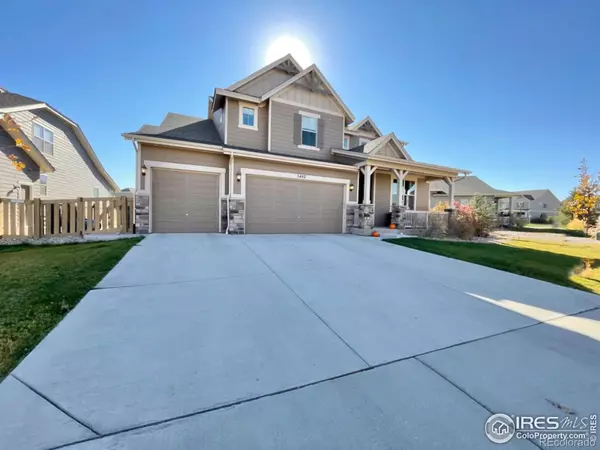$740,000
$740,000
For more information regarding the value of a property, please contact us for a free consultation.
5482 Lulu City DR Timnath, CO 80547
4 Beds
4 Baths
3,482 SqFt
Key Details
Sold Price $740,000
Property Type Single Family Home
Sub Type Single Family Residence
Listing Status Sold
Purchase Type For Sale
Square Footage 3,482 sqft
Price per Sqft $212
Subdivision Timnath Ranch
MLS Listing ID IR954148
Sold Date 01/07/22
Style Contemporary
Bedrooms 4
Full Baths 2
Half Baths 1
Three Quarter Bath 1
Condo Fees $125
HOA Fees $41/qua
HOA Y/N Yes
Abv Grd Liv Area 3,482
Originating Board recolorado
Year Built 2015
Annual Tax Amount $6,594
Tax Year 2020
Acres 0.22
Property Description
Beautiful 4 beds 3.5 baths Loft 3 car garage 5875 sq ft (3,482 Sq ft finished + 2,393 sq ft unfinished basemen) the Saxton by Village Homes. Features a main floor master suite with a relaxing retreat, coffered ceiling, bay window, 5 pieces master bath & walk in closet. Extravagant Grand kitchen with double islands and stainless steel appliances included gas range cook top, range hood, & abundant cabinet space. Beautiful great room with gas fireplace, stone & high ceiling, spacious loft, laundry room, covered front porch, two level concrete patio & unfinished 9 ft ceiling bsmt. Walk to school, parks & pool! Close to I 25, Groceries store, fast food, bank, restaurant & more.
Location
State CO
County Larimer
Zoning SFR
Rooms
Basement Bath/Stubbed, Full, Unfinished
Main Level Bedrooms 2
Interior
Interior Features Eat-in Kitchen, Five Piece Bath, Jack & Jill Bathroom, Kitchen Island, Open Floorplan, Vaulted Ceiling(s), Walk-In Closet(s)
Heating Forced Air
Cooling Central Air
Flooring Tile
Fireplaces Type Insert
Fireplace N
Appliance Dishwasher, Disposal, Microwave, Refrigerator
Exterior
Garage Spaces 3.0
Fence Fenced
Utilities Available Electricity Available, Natural Gas Available
View City
Roof Type Composition
Total Parking Spaces 3
Garage Yes
Building
Lot Description Sprinklers In Front
Sewer Public Sewer
Water Public
Level or Stories Two
Structure Type Stone,Wood Frame
Schools
Elementary Schools Bethke
Middle Schools Preston
High Schools Fossil Ridge
School District Poudre R-1
Others
Ownership Individual
Acceptable Financing Cash, Conventional, FHA, VA Loan
Listing Terms Cash, Conventional, FHA, VA Loan
Read Less
Want to know what your home might be worth? Contact us for a FREE valuation!

Our team is ready to help you sell your home for the highest possible price ASAP

© 2024 METROLIST, INC., DBA RECOLORADO® – All Rights Reserved
6455 S. Yosemite St., Suite 500 Greenwood Village, CO 80111 USA
Bought with Kittle Real Estate






