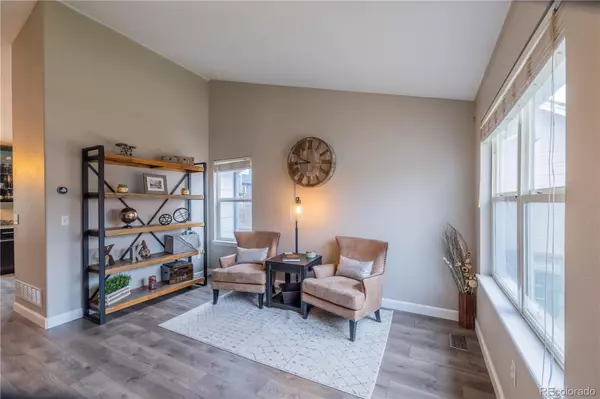$545,000
$525,000
3.8%For more information regarding the value of a property, please contact us for a free consultation.
13117 Birch WAY Thornton, CO 80241
3 Beds
3 Baths
1,897 SqFt
Key Details
Sold Price $545,000
Property Type Single Family Home
Sub Type Single Family Residence
Listing Status Sold
Purchase Type For Sale
Square Footage 1,897 sqft
Price per Sqft $287
Subdivision Country Hills
MLS Listing ID 6683081
Sold Date 12/10/21
Bedrooms 3
Full Baths 2
Half Baths 1
Condo Fees $47
HOA Fees $15/qua
HOA Y/N Yes
Abv Grd Liv Area 1,497
Originating Board recolorado
Year Built 1997
Annual Tax Amount $2,907
Tax Year 2020
Acres 0.15
Property Description
Perfectly move in ready fully updated farmhouse style home! Every detail of this great house has been addressed. High vaulted ceilings greet you upon entry into the newly painted open living room. The kitchen is graced with elegant new unique Edison bulb light fixtures, granite countertops, updated modern cabinets and appliances. This home maximizes it's square footage with an excellent layout, accented by a precise barn wood accent wall, new flooring throughout the main level, new paint, wainscoting, mirrors and distinctive lighting fixtures. The primary bedroom and bathroom are enhanced by the amount of natural light, more space than expected and tasteful updates that match the main level. Many possibilities exist for the artfully remodeled basement, office, den, 3rd living space or gym. Professional landscaping graces the private backyard with extra appeal in addition to it's ample size. Situated in a solid community just a short distance to Trail Winds park and recreation center and minutes to I-25. Have a look at everything this home has to offer this weekend!
Location
State CO
County Adams
Rooms
Basement Finished
Interior
Heating Forced Air
Cooling Central Air
Fireplace N
Appliance Dishwasher, Disposal, Dryer, Range, Range Hood, Refrigerator, Washer
Exterior
Exterior Feature Private Yard
Garage Spaces 2.0
Fence Full
Roof Type Composition
Total Parking Spaces 2
Garage Yes
Building
Lot Description Level, Sprinklers In Front, Sprinklers In Rear
Sewer Public Sewer
Water Public
Level or Stories Two
Structure Type Brick, Frame
Schools
Elementary Schools Eagleview
Middle Schools Rocky Top
High Schools Horizon
School District Adams 12 5 Star Schl
Others
Senior Community No
Ownership Individual
Acceptable Financing Cash, Conventional, FHA, VA Loan
Listing Terms Cash, Conventional, FHA, VA Loan
Special Listing Condition None
Read Less
Want to know what your home might be worth? Contact us for a FREE valuation!

Our team is ready to help you sell your home for the highest possible price ASAP

© 2024 METROLIST, INC., DBA RECOLORADO® – All Rights Reserved
6455 S. Yosemite St., Suite 500 Greenwood Village, CO 80111 USA
Bought with Keller Williams DTC






