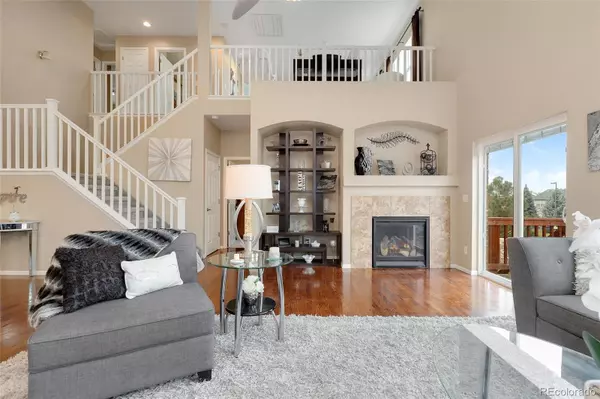$720,000
$719,000
0.1%For more information regarding the value of a property, please contact us for a free consultation.
24367 E Belleview PL Aurora, CO 80016
6 Beds
4 Baths
4,188 SqFt
Key Details
Sold Price $720,000
Property Type Single Family Home
Sub Type Single Family Residence
Listing Status Sold
Purchase Type For Sale
Square Footage 4,188 sqft
Price per Sqft $171
Subdivision Tollgate Crossing
MLS Listing ID 8997560
Sold Date 12/10/21
Bedrooms 6
Full Baths 2
Half Baths 1
Three Quarter Bath 1
Condo Fees $100
HOA Fees $8
HOA Y/N Yes
Abv Grd Liv Area 2,920
Originating Board recolorado
Year Built 2012
Annual Tax Amount $5,252
Tax Year 2020
Acres 0.17
Property Description
Stunningly appointed home in the desirable Tollgate Crossing neighborhood of Aurora! A covered front porch welcomes you into this grand main level of the home that showcases high ceilings, beautiful hardwood flooring, and a fantastic open-concept floor plan. The spacious living room features a gas fireplace and built-in shelving, and also offers access to the back deck through sliding glass doors. Sightlines from the living room lead you into the formal dining area, kitchen, and breakfast nook offering the perfect spaces for entertaining. The fully-equipped kitchen boasts concrete countertops, a large kitchen island, gorgeous two-tone cabinetry, a full-size pantry, and breakfast nook with bay windows. The luxurious primary bedroom suite is also found on the main floor and is complete with a five-piece en-suite bathroom and two walk-in closets. Upstairs, discover an additional large living space that is open to the main floor below as well as three generously-sized bedrooms and an updated full bathroom. Downstairs, the finished basement hosts an expansive recreation room with a built-in wet bar! Two additional bedrooms and an updated full bathroom are found in the basement as well. Outside, the fenced-in backyard offers plenty of space to play fetch with Fido in the yard, or relax on the deck. Only one block from the Elementary school and middle school completed within the last year! Enjoy the privacy of the raised lot with no neighbors directly behind the home, and enjoy annual Arapahoe County Fair fireworks each year from the comfort of your own home! Enjoy the quiet location of this home without having to sacrifice any conveniences - quick access to E-470 ensures easy travels!
Location
State CO
County Arapahoe
Rooms
Basement Exterior Entry, Finished, Full, Interior Entry, Sump Pump, Walk-Out Access
Main Level Bedrooms 1
Interior
Interior Features Built-in Features, Ceiling Fan(s), Concrete Counters, Eat-in Kitchen, Five Piece Bath, High Ceilings, High Speed Internet, Kitchen Island, Primary Suite, Open Floorplan, Pantry, Smart Thermostat, Sound System, Utility Sink, Vaulted Ceiling(s), Walk-In Closet(s), Wet Bar, Wired for Data
Heating Electric, Natural Gas, Radiant
Cooling Attic Fan, Central Air, Other
Flooring Carpet, Concrete, Tile, Vinyl, Wood
Fireplaces Number 1
Fireplaces Type Family Room, Gas, Gas Log
Fireplace Y
Appliance Bar Fridge, Dishwasher, Disposal, Gas Water Heater, Microwave, Range, Refrigerator, Self Cleaning Oven
Exterior
Exterior Feature Dog Run, Garden, Private Yard
Parking Features 220 Volts, Concrete, Dry Walled, Finished, Heated Garage, Insulated Garage, Lighted, Tandem
Garage Spaces 3.0
Fence Full
Utilities Available Cable Available, Electricity Connected, Internet Access (Wired), Natural Gas Connected, Phone Connected
Roof Type Composition
Total Parking Spaces 3
Garage Yes
Building
Lot Description Master Planned, Sprinklers In Front, Sprinklers In Rear
Sewer Public Sewer
Water Public
Level or Stories Two
Structure Type Concrete, Frame, Wood Siding
Schools
Elementary Schools Buffalo Trail
Middle Schools Infinity
High Schools Cherokee Trail
School District Cherry Creek 5
Others
Senior Community No
Ownership Individual
Acceptable Financing Cash, Conventional, FHA, VA Loan
Listing Terms Cash, Conventional, FHA, VA Loan
Special Listing Condition None
Read Less
Want to know what your home might be worth? Contact us for a FREE valuation!

Our team is ready to help you sell your home for the highest possible price ASAP

© 2024 METROLIST, INC., DBA RECOLORADO® – All Rights Reserved
6455 S. Yosemite St., Suite 500 Greenwood Village, CO 80111 USA
Bought with MARILYN POWELL






