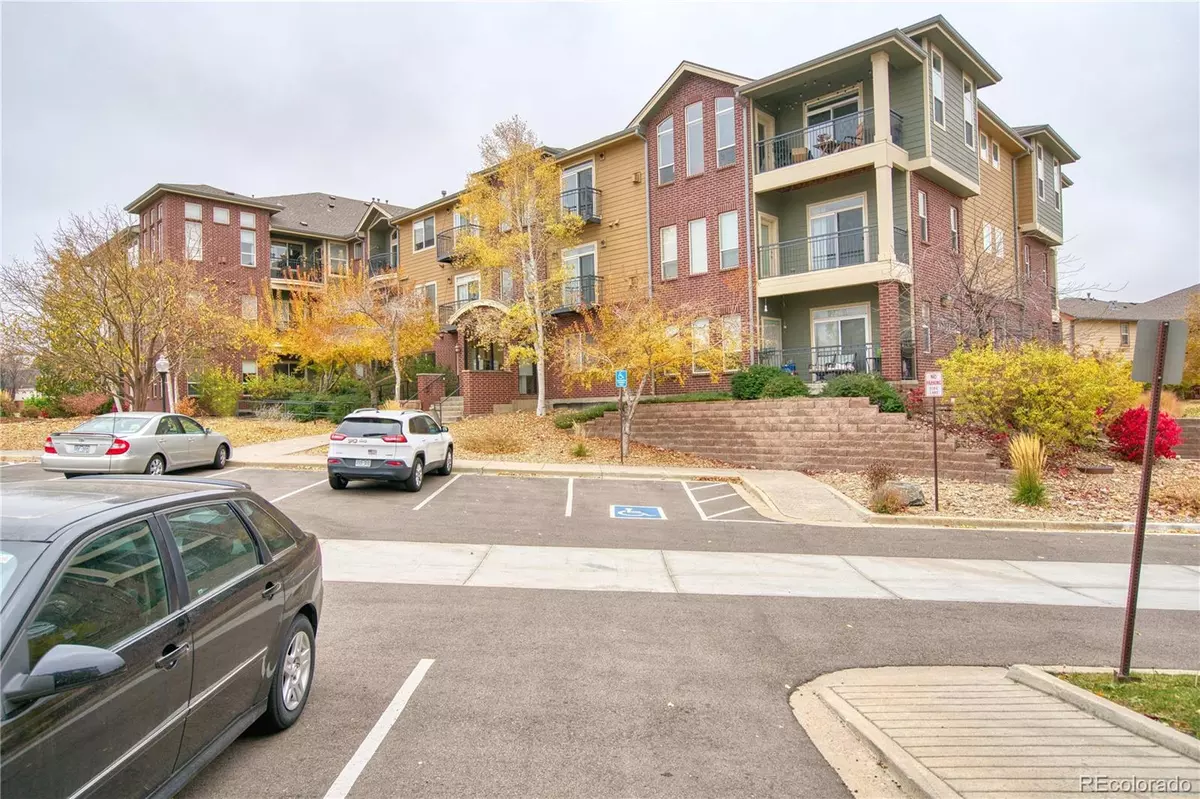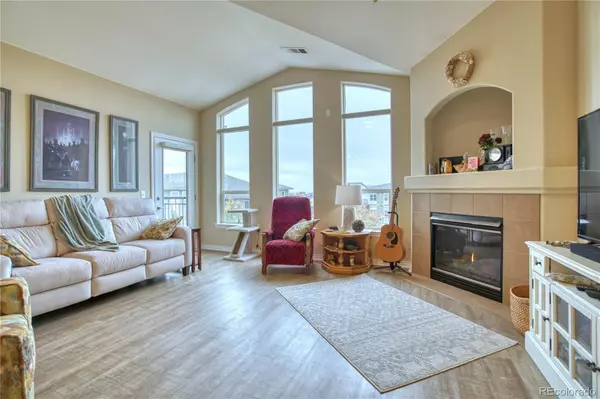$330,000
$320,000
3.1%For more information regarding the value of a property, please contact us for a free consultation.
3501 E 103rd CIR #A31 Thornton, CO 80229
2 Beds
2 Baths
1,232 SqFt
Key Details
Sold Price $330,000
Property Type Condo
Sub Type Condominium
Listing Status Sold
Purchase Type For Sale
Square Footage 1,232 sqft
Price per Sqft $267
Subdivision Settlers Chase Heritage
MLS Listing ID 1788314
Sold Date 12/07/21
Style Contemporary
Bedrooms 2
Full Baths 2
Condo Fees $393
HOA Fees $393/mo
HOA Y/N Yes
Abv Grd Liv Area 1,232
Originating Board recolorado
Year Built 2003
Annual Tax Amount $1,663
Tax Year 2020
Property Description
Penthouse-style condo, city views- excellent LOCATION, just ONE BLOCK to the Lightrail station and bus lines for economical transportation. Light-lovers, this is for you! Natural light abounds from the large picture windows and glass doors in each bedroom, each having its own, covered balconies. The balcony leads to city views and fresh air! Featuring an open layout the living room has space for your largest furniture and room to cozy up to the gas fireplace. The eat-in kitchen has stainless appliances (new in 2020!) plenty of counter space, and ample drawers/cupboards to store all your kitchen items. Neutral & durable, the laminate flooring throughout is easy to clean and care for. The primary bedroom en suite has a private balcony, walk-in closet, large 5-piece bathroom with a step-in shower and soaking tub. Central air, forced air heat, this quiet, 3rd floor home has no one above and an attached, underground, garage, below, with 2 reserved, tandem, garage spaces. Don't worry about storage, this home has its own locked, storage area. They thought of it all. Really! Gated, secured entrance, community pool, hot tub, clubhouse, playground, and fitness area are included, as is snow removal, trash, recycling, and water! Near shopping, restaurants, and dining while, also, close to trails, open space, and nature, such as the Grandview Ponds Open Space. It's the epitome of Colorado living, the only thing that's not here is YOU- come view, fall in love, and move-in by Christmas!
Location
State CO
County Adams
Rooms
Main Level Bedrooms 2
Interior
Interior Features Breakfast Nook, Eat-in Kitchen, Elevator, Five Piece Bath, High Ceilings, High Speed Internet, Laminate Counters, Primary Suite, Open Floorplan, Smoke Free, Walk-In Closet(s)
Heating Forced Air
Cooling Central Air
Flooring Laminate
Fireplaces Number 1
Fireplaces Type Gas, Living Room
Fireplace Y
Appliance Dishwasher, Disposal, Gas Water Heater, Microwave, Oven, Range, Refrigerator, Self Cleaning Oven
Laundry In Unit, Laundry Closet
Exterior
Exterior Feature Balcony, Playground
Parking Features Concrete, Exterior Access Door, Guest, Storage, Tandem
Pool Outdoor Pool
View City
Roof Type Composition
Total Parking Spaces 2
Garage No
Building
Foundation Slab
Sewer Public Sewer
Water Public
Level or Stories One
Structure Type Brick, Frame, Wood Siding
Schools
Elementary Schools Bertha Heid K-8
Middle Schools Bertha Heid K-8
High Schools York Int'L K-12
School District Mapleton R-1
Others
Senior Community No
Ownership Individual
Acceptable Financing Cash, Conventional, FHA, VA Loan
Listing Terms Cash, Conventional, FHA, VA Loan
Special Listing Condition None
Pets Allowed Cats OK, Dogs OK
Read Less
Want to know what your home might be worth? Contact us for a FREE valuation!

Our team is ready to help you sell your home for the highest possible price ASAP

© 2024 METROLIST, INC., DBA RECOLORADO® – All Rights Reserved
6455 S. Yosemite St., Suite 500 Greenwood Village, CO 80111 USA
Bought with WK Real Estate






