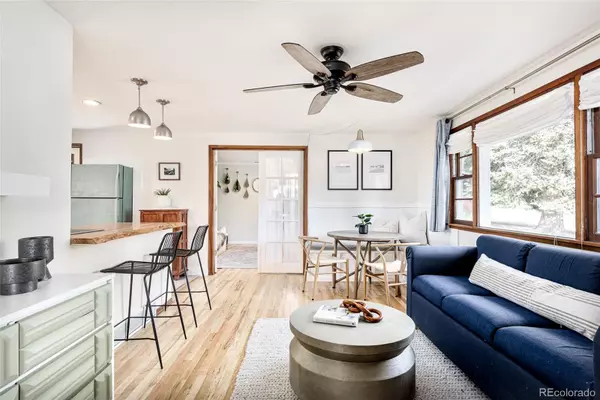$475,000
$429,000
10.7%For more information regarding the value of a property, please contact us for a free consultation.
1203 Aspen ST Longmont, CO 80501
3 Beds
1 Bath
1,012 SqFt
Key Details
Sold Price $475,000
Property Type Single Family Home
Sub Type Single Family Residence
Listing Status Sold
Purchase Type For Sale
Square Footage 1,012 sqft
Price per Sqft $469
Subdivision Loomiller & Forbes
MLS Listing ID 5378558
Sold Date 12/13/21
Bedrooms 3
Full Baths 1
HOA Y/N No
Abv Grd Liv Area 1,012
Originating Board recolorado
Year Built 1957
Annual Tax Amount $1,655
Tax Year 2020
Acres 0.14
Property Description
Abounding w/ modern updates, this impeccably maintained home set on a
coveted corner lot and quiet street accentuates mid-century modern design
elements. A front patio area invites residents further inside to an open
floorplan flowing easily for seamless entertaining w/ refinished
hardwood floors. A charmingly appointed kitchen boasts butcher block
countertops and a peninsula w/ a natural edge, and a built-in breakfast
nook is flooded w/ abundant morning light to enjoy sipping coffee. Adding
warmth and ambiance, a cozy wood-burning fireplace highlights the serene
primary bedroom w/ large windows and built-in closets and nightstands. A
refreshed bath features matte black fixtures and fresh paint, and a walk-in
laundry and storage area is an added convenience. Outside, enjoy fresh eggs from the chicken coop
as you dine al fresco on the back patio, or relax around the
firepit on a crisp evening. A lush green lawn is surrounded by a new fence
and landscaping w/ front and back irrigation + plenty of room to add a garage.
Location
State CO
County Boulder
Rooms
Main Level Bedrooms 3
Interior
Interior Features Breakfast Nook, Built-in Features, Butcher Counters, Ceiling Fan(s), Eat-in Kitchen, High Speed Internet
Heating Forced Air
Cooling Air Conditioning-Room
Flooring Tile, Wood
Fireplaces Number 1
Fireplaces Type Primary Bedroom
Fireplace Y
Appliance Dishwasher, Dryer, Microwave, Oven, Range, Refrigerator, Washer
Exterior
Exterior Feature Fire Pit, Garden, Lighting, Private Yard
Fence Full
Utilities Available Electricity Connected, Internet Access (Wired), Natural Gas Connected, Phone Available
Roof Type Composition
Total Parking Spaces 1
Garage No
Building
Lot Description Corner Lot, Landscaped, Level, Sprinklers In Front, Sprinklers In Rear
Sewer Public Sewer
Water Public
Level or Stories One
Structure Type Brick, Frame
Schools
Elementary Schools Mountain View
Middle Schools Longs Peak
High Schools Longmont
School District St. Vrain Valley Re-1J
Others
Senior Community No
Ownership Individual
Acceptable Financing Cash, Conventional, FHA, Other, VA Loan
Listing Terms Cash, Conventional, FHA, Other, VA Loan
Special Listing Condition None
Read Less
Want to know what your home might be worth? Contact us for a FREE valuation!

Our team is ready to help you sell your home for the highest possible price ASAP

© 2024 METROLIST, INC., DBA RECOLORADO® – All Rights Reserved
6455 S. Yosemite St., Suite 500 Greenwood Village, CO 80111 USA
Bought with Keller Williams Realty Urban Elite






