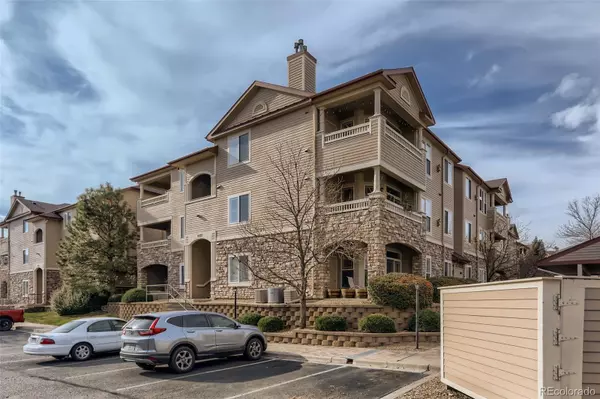$405,000
$389,000
4.1%For more information regarding the value of a property, please contact us for a free consultation.
9557 W San Juan CIR #302 Littleton, CO 80128
2 Beds
2 Baths
1,262 SqFt
Key Details
Sold Price $405,000
Property Type Condo
Sub Type Condominium
Listing Status Sold
Purchase Type For Sale
Square Footage 1,262 sqft
Price per Sqft $320
Subdivision Redstone Ridge
MLS Listing ID 5570341
Sold Date 12/03/21
Style Contemporary
Bedrooms 2
Full Baths 1
Three Quarter Bath 1
Condo Fees $210
HOA Fees $210/mo
HOA Y/N Yes
Abv Grd Liv Area 1,262
Originating Board recolorado
Year Built 2003
Annual Tax Amount $2,753
Tax Year 2020
Property Description
Showings will begin on Thurs 11/11. Enjoy pristine penthouse living near parks, restaurants, and shopping in this updated third floor corner unit. The open floor plan is bright and spacious thanks to vaulted ceilings and lots of windows. The kitchen offers 42" wood cabinets, all new matching LG black s/s appliances, a new touchless Moen faucet, and new garbage disposal. Spend evenings on the spacious balcony enjoying gorgeous views or cozy up by the gas fireplace in the living room. The primary bedroom offers an en suite bathroom and huge walk-in closet with built-in shelving and the bedroom is large enough to easily accommodate king sized bed and oversized furniture. A built in desk offers space to work from home and the generous laundry room includes new LG washer and dryer with plenty of room for additional storage. This condo has been thoughtfully updated with luxury vinyl flooring, new 50 gallon water heater, new window treatments, Ring doorbell and security. This unit also includes a 1-car garage with newly installed garage door opener. HOA amenities include community clubhouse, fitness center, and pool/hot tub.
Location
State CO
County Jefferson
Rooms
Main Level Bedrooms 2
Interior
Interior Features Ceiling Fan(s), Entrance Foyer, Laminate Counters, Primary Suite, Open Floorplan, Vaulted Ceiling(s), Walk-In Closet(s)
Heating Forced Air
Cooling Central Air
Flooring Carpet, Laminate
Fireplaces Number 1
Fireplaces Type Living Room
Fireplace Y
Appliance Dishwasher, Disposal, Dryer, Microwave, Oven, Refrigerator, Washer
Laundry In Unit
Exterior
Exterior Feature Balcony
Garage Spaces 1.0
Pool Outdoor Pool
Utilities Available Cable Available, Electricity Connected
View Mountain(s)
Roof Type Composition
Total Parking Spaces 2
Garage No
Building
Lot Description Corner Lot
Sewer Public Sewer
Water Public
Level or Stories One
Structure Type Wood Siding
Schools
Elementary Schools Mortensen
Middle Schools Falcon Bluffs
High Schools Chatfield
School District Jefferson County R-1
Others
Senior Community No
Ownership Individual
Acceptable Financing Cash, Conventional, FHA, VA Loan
Listing Terms Cash, Conventional, FHA, VA Loan
Special Listing Condition None
Pets Allowed Cats OK, Dogs OK
Read Less
Want to know what your home might be worth? Contact us for a FREE valuation!

Our team is ready to help you sell your home for the highest possible price ASAP

© 2024 METROLIST, INC., DBA RECOLORADO® – All Rights Reserved
6455 S. Yosemite St., Suite 500 Greenwood Village, CO 80111 USA
Bought with Corcoran Perry & Co.






