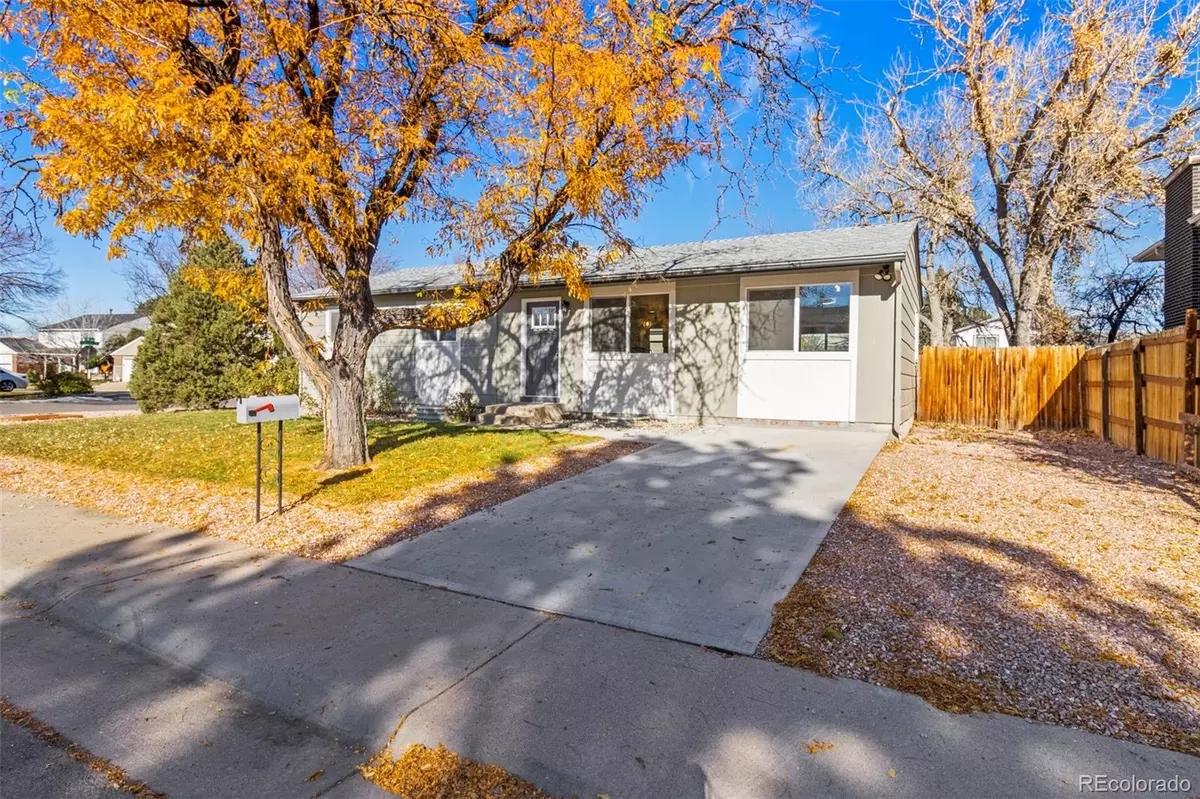$496,000
$485,000
2.3%For more information regarding the value of a property, please contact us for a free consultation.
11211 E Virginia PL Aurora, CO 80012
4 Beds
3 Baths
2,088 SqFt
Key Details
Sold Price $496,000
Property Type Single Family Home
Sub Type Single Family Residence
Listing Status Sold
Purchase Type For Sale
Square Footage 2,088 sqft
Price per Sqft $237
Subdivision Queensborough
MLS Listing ID 9280073
Sold Date 12/15/21
Style Traditional
Bedrooms 4
Full Baths 2
Half Baths 1
HOA Y/N No
Abv Grd Liv Area 1,176
Originating Board recolorado
Year Built 1973
Annual Tax Amount $1,070
Tax Year 2020
Acres 0.19
Property Description
This newly renovated 4 bedroom/2.5 Bath corner lot ranch home is in the desirable Cherry Creek school district. Large backyard with mature trees and patio. Industrial garage with 220-volt electricity for your business or workshop. The garage is two cars deep with plenty of room to spare. This beautiful newly renovated home is just waiting for your finishing touches. Large remodeled kitchen with appliances including gas stove and granite countertops. (appliance should be here by Nov. 20th) Kitchen nook and open concept living room with new vinyl flooring. The Master Bedroom has an attached full bath with a walk-in closet. Main floor office and can also be used as an additional bedroom. The garden level basement has all new carpet with a large rec room, bonus room, in addition to 2 non-conforming Bedrooms (bedrooms do have egress windows and closet) and a full bath.
Excellent location in walking distance to Expo Park. Expo Park is a 57-acre community park with an 18-hole disc golf course, softball fields, tennis courts (4), playground, and walking paths with connections to the regional High Line Canal Trail and Westerly Creek Trail. Just minutes from Aurora Hills Golf course, Aurora North Medical campus with Children’s Hospital, Anschutz, UC Health.
Location
State CO
County Arapahoe
Zoning R-1
Rooms
Basement Daylight
Main Level Bedrooms 2
Interior
Interior Features Breakfast Nook, Walk-In Closet(s)
Heating Forced Air
Cooling Central Air
Flooring Carpet, Vinyl
Fireplace N
Appliance Dishwasher, Disposal, Microwave, Oven, Refrigerator
Exterior
Parking Features 220 Volts
Garage Spaces 2.0
Fence Full
Roof Type Composition
Total Parking Spaces 4
Garage No
Building
Lot Description Cul-De-Sac, Level
Foundation Slab
Sewer Public Sewer
Water Public
Level or Stories One
Structure Type Frame, Wood Siding
Schools
Elementary Schools Highline Community
Middle Schools Prairie
High Schools Overland
School District Cherry Creek 5
Others
Senior Community No
Ownership Corporation/Trust
Acceptable Financing Cash, Conventional, FHA, VA Loan
Listing Terms Cash, Conventional, FHA, VA Loan
Special Listing Condition None
Read Less
Want to know what your home might be worth? Contact us for a FREE valuation!

Our team is ready to help you sell your home for the highest possible price ASAP

© 2024 METROLIST, INC., DBA RECOLORADO® – All Rights Reserved
6455 S. Yosemite St., Suite 500 Greenwood Village, CO 80111 USA
Bought with West and Main Homes Inc






