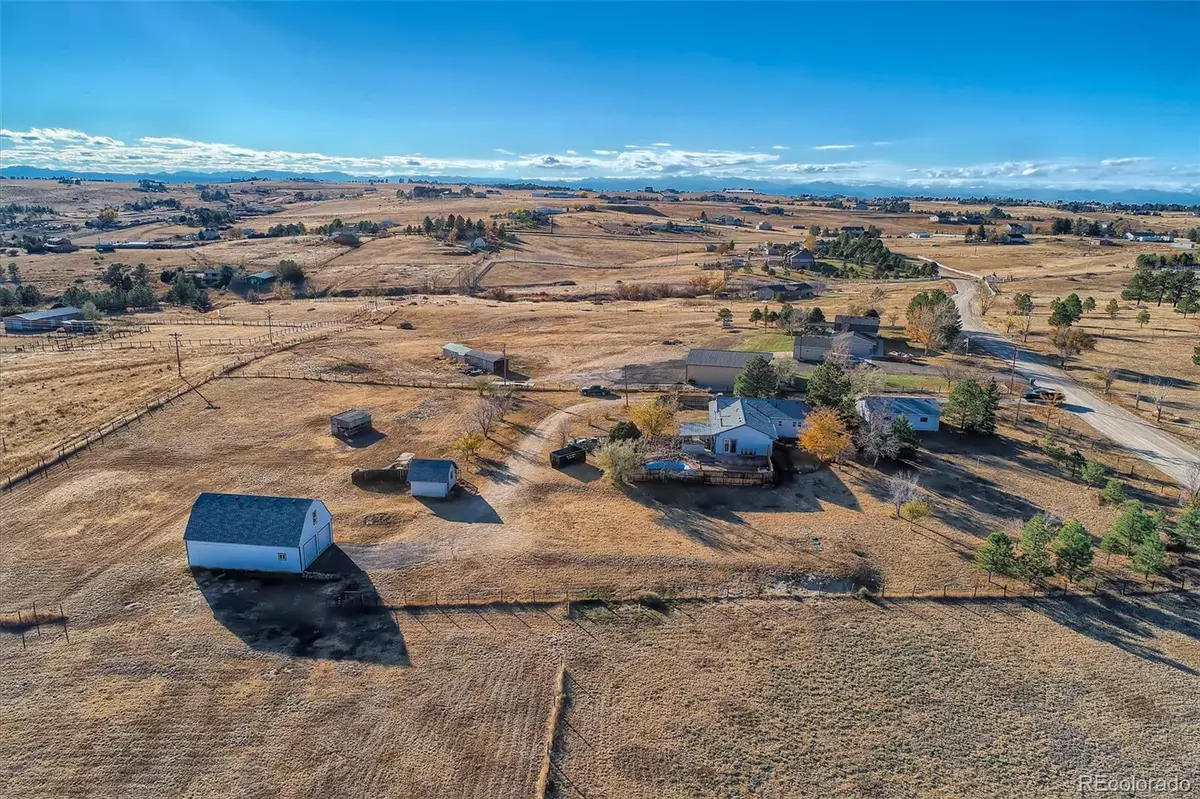$775,000
$749,999
3.3%For more information regarding the value of a property, please contact us for a free consultation.
976 Cheyenne PL Parker, CO 80138
4 Beds
3 Baths
3,026 SqFt
Key Details
Sold Price $775,000
Property Type Single Family Home
Sub Type Single Family Residence
Listing Status Sold
Purchase Type For Sale
Square Footage 3,026 sqft
Price per Sqft $256
Subdivision Smoky Hill
MLS Listing ID 8377221
Sold Date 12/28/21
Bedrooms 4
Full Baths 1
Three Quarter Bath 2
HOA Y/N No
Abv Grd Liv Area 1,926
Originating Board recolorado
Year Built 1973
Annual Tax Amount $3,067
Tax Year 2020
Lot Size 5 Sqft
Acres 5.64
Property Description
Welcome to 976 Cheyenne Place in Parkers Smoky Hill Ranches neighborhood. This home is in the highly coveted Douglas County School District. Escape the hustle of the Front Range to the serenity of open fields and native vegetation covering this 5 acre retreat. This home is in absolutely magnificent condition and is 100% ready for you to move in and enjoy. The main level is perfect for entertaining, featuring a spacious family room with fireplace. Your owner’s suite features a private bath complete with a walk-in closet. Downstairs you'll find a finished basement with a bedroom, bathroom and office. Step outside and you’ll find that this property is fully fenced and complete with an oversized 3 car garage, Large updated barn with 4 stalls, secondary shed, and a loafing shed. There are endless opportunities to take advantage of on this beautiful piece of land. This home provides a lifestyle that is exclusively Colorado, offering community, convenience, all in a stunning setting. There are just too many features to mention! Do not miss seeing this one of a kind property! You will not be disappointed!
Location
State CO
County Elbert
Rooms
Basement Cellar, Finished
Main Level Bedrooms 3
Interior
Interior Features Primary Suite
Heating Hot Water, Propane
Cooling Central Air
Flooring Wood
Fireplaces Number 2
Fireplaces Type Family Room, Kitchen
Fireplace Y
Appliance Dishwasher, Disposal, Dryer, Oven, Washer
Exterior
Garage Spaces 3.0
Fence Full
Roof Type Composition
Total Parking Spaces 7
Garage No
Building
Sewer Septic Tank
Water Well
Level or Stories One
Structure Type Vinyl Siding
Schools
Elementary Schools Pine Lane Prim/Inter
Middle Schools Sierra
High Schools Chaparral
School District Douglas Re-1
Others
Senior Community No
Ownership Individual
Acceptable Financing Cash, Conventional, VA Loan
Listing Terms Cash, Conventional, VA Loan
Special Listing Condition None
Read Less
Want to know what your home might be worth? Contact us for a FREE valuation!

Our team is ready to help you sell your home for the highest possible price ASAP

© 2024 METROLIST, INC., DBA RECOLORADO® – All Rights Reserved
6455 S. Yosemite St., Suite 500 Greenwood Village, CO 80111 USA
Bought with Swan Realtor Group Brokerage






