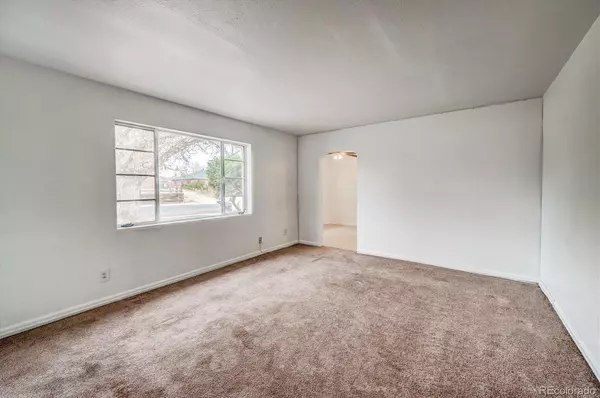$364,500
$360,000
1.3%For more information regarding the value of a property, please contact us for a free consultation.
8961 Hickory PL Thornton, CO 80229
3 Beds
2 Baths
1,176 SqFt
Key Details
Sold Price $364,500
Property Type Single Family Home
Sub Type Single Family Residence
Listing Status Sold
Purchase Type For Sale
Square Footage 1,176 sqft
Price per Sqft $309
Subdivision Thornton
MLS Listing ID 8552380
Sold Date 12/23/21
Style Traditional
Bedrooms 3
Full Baths 1
Three Quarter Bath 1
HOA Y/N No
Abv Grd Liv Area 1,176
Originating Board recolorado
Year Built 1954
Annual Tax Amount $1,911
Tax Year 2020
Acres 0.17
Property Description
WOW, what a great property to call your own. This all brick home has been lovingly maintained and just waiting for your family to call your own. Very popular ranch model "The Clayton" which features a large living room, dining room off the kitchen, 3 bedrooms and 2 baths. The kitchen is spotless with white cabinets and butcher block looking counters. Only the refrigerator is included. Step around the corner from the kitchen to access the laundry area and then the 3/4 bath--which is also accessible from the master bedroom. The other 2 bedrooms share the full bathroom which is also accessible for guests. Years ago, some storm windows were added for heating efficiency and to keep you toasty warm in the winter. The white paint is fresh and provides a perfect palate for you to make your own design statement. The roof is newer. There is a large 11 x 11 shed in the fully fenced backyard. The property sits above the house located behind it which provides a feeling of openness and allows you to overlook the neighborhood. No other houses look directly into the backyard for privacy when you are barbecuing or playing touch football. The schools surrounding this development are open enrollment, so you can choose where your children attend school. There are lots of parks nearby and the neighborhood is very quiet and enjoyed by many. Churches and all shopping is easily accessed via Washington Street as is I 25 to head north or south. The long concrete driveway will provide off street parking for 2 or 3 cars. This home was built on a slab and is priced to sell quickly. Don't miss it--you won't find another one like this priced so well!
Location
State CO
County Adams
Rooms
Main Level Bedrooms 3
Interior
Interior Features Ceiling Fan(s), Eat-in Kitchen, Laminate Counters, No Stairs, Open Floorplan, Smoke Free
Heating Forced Air, Natural Gas
Cooling None
Flooring Carpet, Laminate, Linoleum
Fireplace N
Appliance Disposal, Gas Water Heater, Refrigerator
Laundry In Unit
Exterior
Exterior Feature Private Yard, Rain Gutters
Parking Features Concrete
Fence Full
Utilities Available Cable Available, Electricity Connected, Internet Access (Wired), Natural Gas Connected
Roof Type Composition
Total Parking Spaces 3
Garage No
Building
Lot Description Level
Foundation Slab
Sewer Public Sewer
Water Public
Level or Stories One
Structure Type Brick, Frame
Schools
Elementary Schools Bertha Heid K-8
Middle Schools York Int'L K-12
High Schools York Int'L K-12
School District Mapleton R-1
Others
Senior Community No
Ownership Corporation/Trust
Acceptable Financing Cash, Conventional, FHA, VA Loan
Listing Terms Cash, Conventional, FHA, VA Loan
Special Listing Condition None
Read Less
Want to know what your home might be worth? Contact us for a FREE valuation!

Our team is ready to help you sell your home for the highest possible price ASAP

© 2024 METROLIST, INC., DBA RECOLORADO® – All Rights Reserved
6455 S. Yosemite St., Suite 500 Greenwood Village, CO 80111 USA
Bought with Your Castle Real Estate Inc






