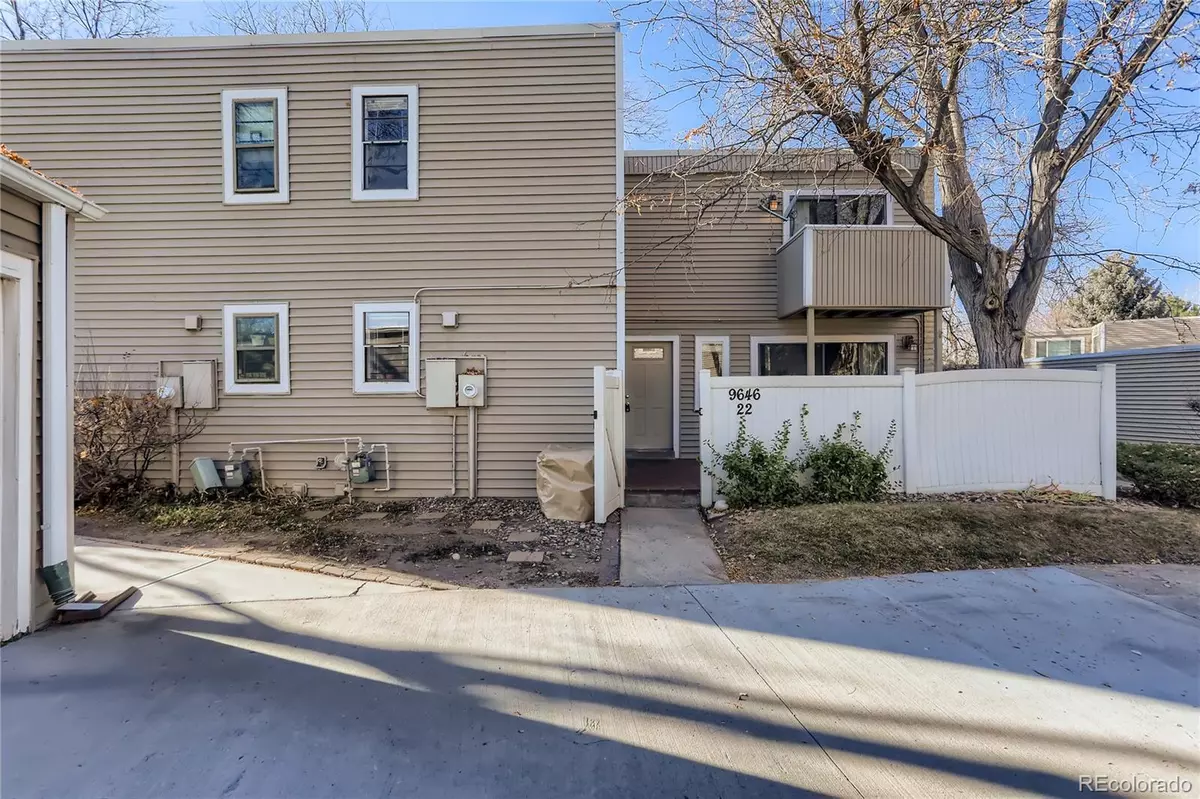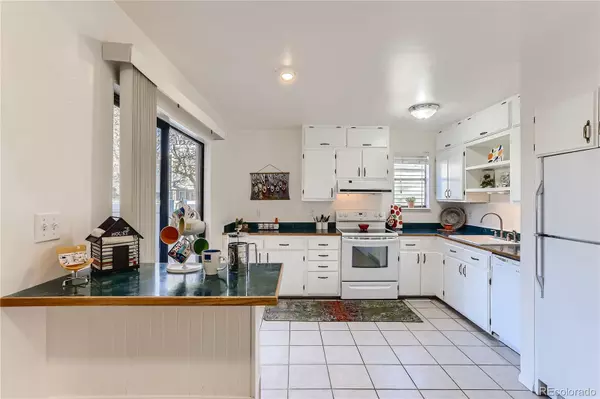$285,000
$300,000
5.0%For more information regarding the value of a property, please contact us for a free consultation.
9646 E Kansas CIR #22 Denver, CO 80247
2 Beds
2 Baths
1,156 SqFt
Key Details
Sold Price $285,000
Property Type Condo
Sub Type Condominium
Listing Status Sold
Purchase Type For Sale
Square Footage 1,156 sqft
Price per Sqft $246
Subdivision Cinnimon Courtyard
MLS Listing ID 8886306
Sold Date 02/04/22
Style Mid-Century Modern
Bedrooms 2
Full Baths 1
Half Baths 1
Condo Fees $420
HOA Fees $420/mo
HOA Y/N Yes
Abv Grd Liv Area 1,156
Originating Board recolorado
Year Built 1975
Annual Tax Amount $1,458
Tax Year 2020
Acres 0.01
Property Description
Welcome home to this attractive, east facing 2 bedroom, 2 bath end unit. As you enter the property you will be greeted by a large freshly painted open living room with wood fireplace and beautiful light carpet. The large private fenced patio has red bricks, is ready for you to add a BBQ and comes with a huge tree for plenty of shading during the warm summer weather. You can enter your private patio from both the living room and the delightful kitchen. The kitchen has all white cabinets, appliances and is offset with striking green laminate countertops and light tiled flooring. Natural lighting throughout with many windows including nice window coverings. The laundry unit is located on the main floor, with stackable washer and dryer included, additional storage and wonderful closet doors. A convenient half bathroom finishes off the main floor. As you move up the stairs you will find a beautiful large primary bedroom that can easily fit a king size bed, massive walk-in closet, ceiling fan and room for extra furniture with a private walk out balcony. The secondary bedroom can be used as a guest bedroom, office or craft room and comes with full wall closet space. Finishing off the second floor you will find a full-sized bathroom boasting natural light with exquisite accented wall, skylight, double vanity and private shower and bath. The unit has a new water heater (2021) and comes with central air. The large one-car detached garage has extra storage and is right next to the unit for easy access with additional parking in front of the garage.
Location
State CO
County Arapahoe
Zoning Residential
Rooms
Basement Crawl Space
Interior
Interior Features Built-in Features, Ceiling Fan(s), Eat-in Kitchen, Laminate Counters, Open Floorplan, Pantry, Smoke Free, Solid Surface Counters
Heating Forced Air
Cooling Central Air
Flooring Carpet, Tile
Fireplaces Number 1
Fireplaces Type Living Room, Wood Burning
Fireplace Y
Appliance Dishwasher, Disposal, Dryer, Gas Water Heater, Range, Range Hood, Refrigerator, Washer
Laundry In Unit, Laundry Closet
Exterior
Exterior Feature Balcony, Private Yard
Parking Features Concrete
Garage Spaces 1.0
Fence Partial
Utilities Available Cable Available, Electricity Available, Internet Access (Wired)
Roof Type Composition
Total Parking Spaces 1
Garage No
Building
Lot Description Corner Lot
Foundation Concrete Perimeter
Sewer Public Sewer
Water Public
Level or Stories Two
Structure Type Brick, Frame, Vinyl Siding
Schools
Elementary Schools Village East
Middle Schools Prairie
High Schools Overland
School District Cherry Creek 5
Others
Senior Community No
Ownership Individual
Acceptable Financing Cash
Listing Terms Cash
Special Listing Condition None
Pets Allowed Cats OK, Dogs OK
Read Less
Want to know what your home might be worth? Contact us for a FREE valuation!

Our team is ready to help you sell your home for the highest possible price ASAP

© 2024 METROLIST, INC., DBA RECOLORADO® – All Rights Reserved
6455 S. Yosemite St., Suite 500 Greenwood Village, CO 80111 USA
Bought with MB ASMUSSEN AND ASSOCIATES






