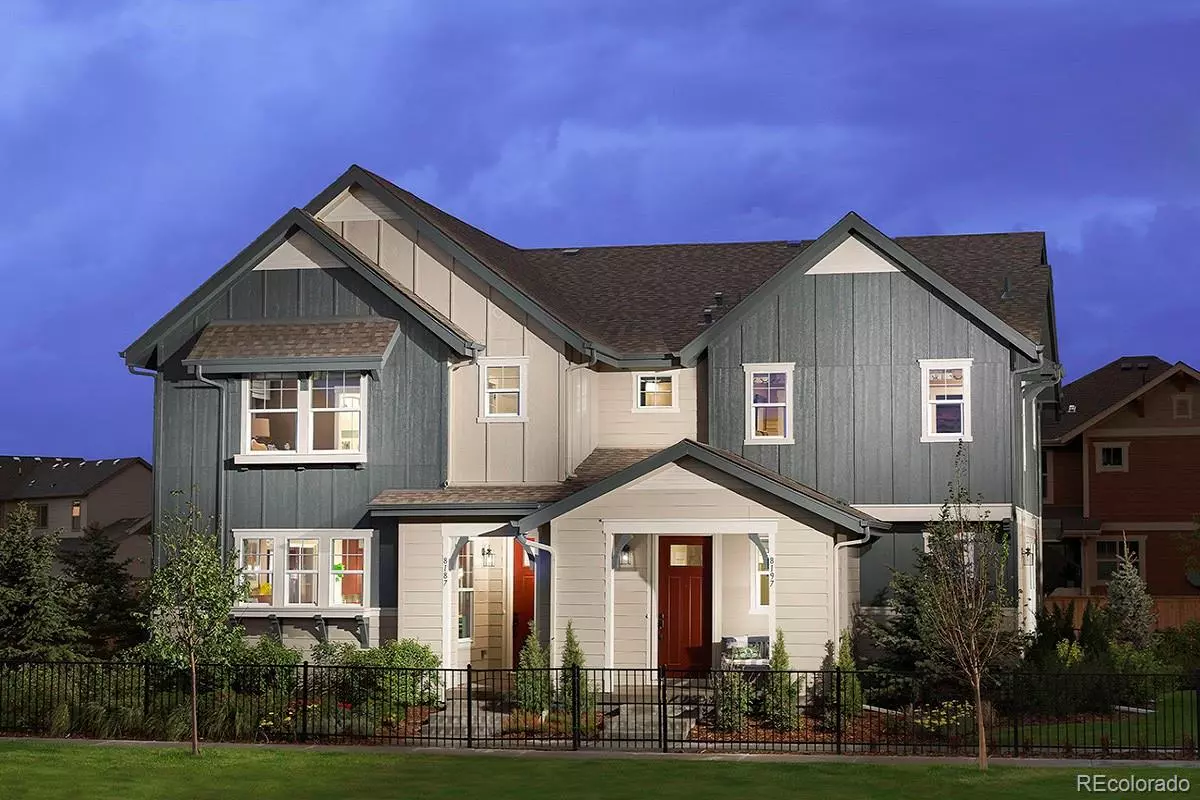$669,266
$669,146
For more information regarding the value of a property, please contact us for a free consultation.
6336 N Fulton ST Denver, CO 80238
3 Beds
3 Baths
1,698 SqFt
Key Details
Sold Price $669,266
Property Type Multi-Family
Sub Type Multi-Family
Listing Status Sold
Purchase Type For Sale
Square Footage 1,698 sqft
Price per Sqft $394
Subdivision Central Park
MLS Listing ID 5458731
Sold Date 08/23/22
Style Contemporary
Bedrooms 3
Full Baths 2
Half Baths 1
Condo Fees $43
HOA Fees $43/mo
HOA Y/N Yes
Abv Grd Liv Area 1,698
Originating Board recolorado
Year Built 2022
Annual Tax Amount $6,750
Tax Year 2021
Property Description
North End is the final frontier in the Central Park Community and your last opportunity to build new in the neighborhood. Surrounded by all of the beauty that Colorado has to offer. At the end of your block you will reach a walking trail that surrounds the entire neighborhood and over seven parks just in this part of the North End alone. Once inside the home you are surrounded by luxury. From the 42" Maple cabinets to the stunning quartz and wooden railing, every detail in this home was thought of. Whether entertaining in the open first floor or just relaxing in the private fenced in side yard there is an abundance of space to unwind. This home is a must see that will not last long! Team Lassen represents builder/seller as a Transaction Broker.
Location
State CO
County Denver
Rooms
Basement Bath/Stubbed
Interior
Interior Features Eat-in Kitchen, Entrance Foyer, Five Piece Bath, Kitchen Island, Primary Suite, Open Floorplan, Pantry, Smart Thermostat, Walk-In Closet(s)
Heating Forced Air
Cooling Central Air
Flooring Carpet, Vinyl
Fireplace N
Appliance Dishwasher, Disposal, Dryer, Microwave, Oven, Refrigerator, Self Cleaning Oven, Sump Pump
Laundry In Unit
Exterior
Exterior Feature Private Yard
Parking Features Dry Walled, Lighted
Garage Spaces 2.0
Utilities Available Cable Available, Electricity Available, Internet Access (Wired), Natural Gas Available, Natural Gas Connected, Phone Connected
Roof Type Composition
Total Parking Spaces 2
Garage Yes
Building
Lot Description Corner Lot
Foundation Slab
Sewer Public Sewer
Water Public
Level or Stories Two
Structure Type Cement Siding
Schools
Elementary Schools Inspire
Middle Schools Denver Green
High Schools Northfield
School District Denver 1
Others
Senior Community No
Ownership Builder
Acceptable Financing 1031 Exchange, Cash, Conventional, FHA, Jumbo, VA Loan
Listing Terms 1031 Exchange, Cash, Conventional, FHA, Jumbo, VA Loan
Special Listing Condition None
Read Less
Want to know what your home might be worth? Contact us for a FREE valuation!

Our team is ready to help you sell your home for the highest possible price ASAP

© 2024 METROLIST, INC., DBA RECOLORADO® – All Rights Reserved
6455 S. Yosemite St., Suite 500 Greenwood Village, CO 80111 USA
Bought with Compass - Denver


