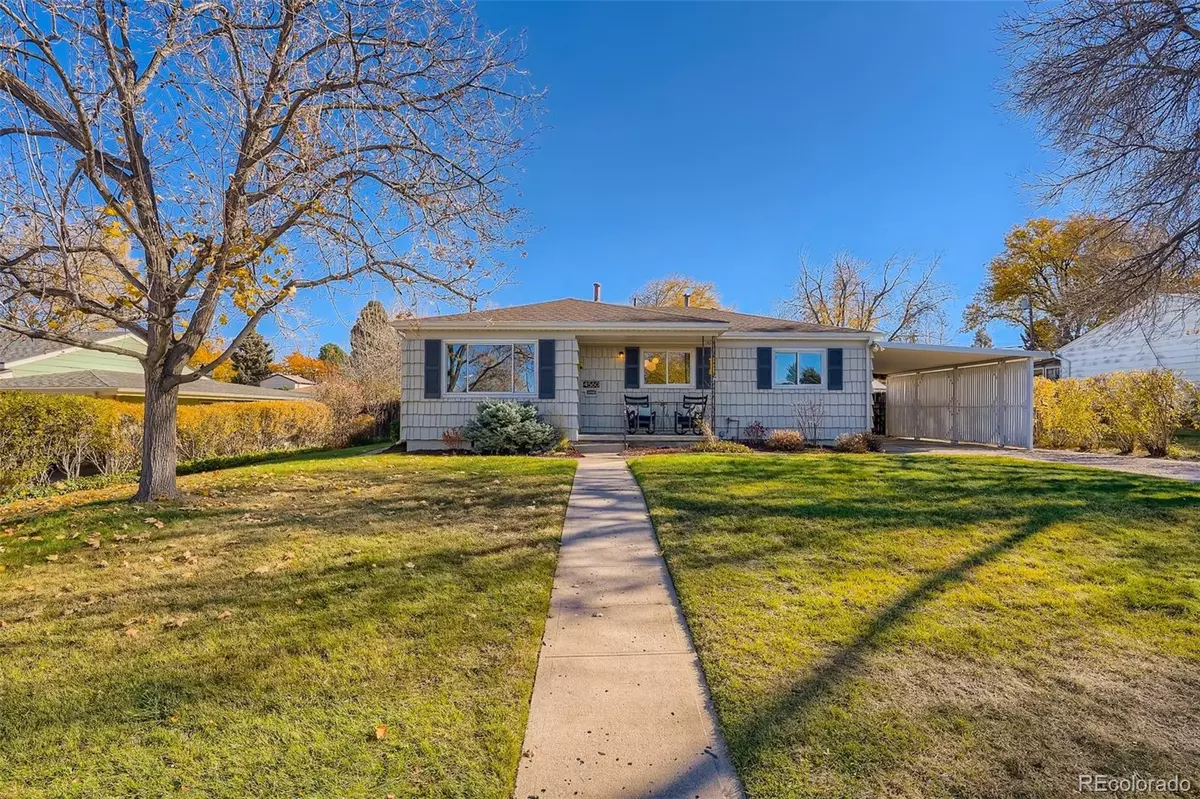$645,000
$600,000
7.5%For more information regarding the value of a property, please contact us for a free consultation.
4560 S Kalamath ST Englewood, CO 80110
3 Beds
2 Baths
2,053 SqFt
Key Details
Sold Price $645,000
Property Type Single Family Home
Sub Type Single Family Residence
Listing Status Sold
Purchase Type For Sale
Square Footage 2,053 sqft
Price per Sqft $314
Subdivision Haines Sub
MLS Listing ID 7373055
Sold Date 12/15/21
Style Mid-Century Modern
Bedrooms 3
Full Baths 1
Three Quarter Bath 1
HOA Y/N No
Abv Grd Liv Area 1,053
Originating Board recolorado
Year Built 1955
Annual Tax Amount $2,365
Tax Year 2020
Acres 0.22
Property Description
Welcome home to this beautifully remodeled 3-bed, 3 bath home in Englewood! From the moment you step inside, you will appreciate the clean lines and modern detail that went into updating every room in this home. You will love the beautiful hardwood floors, updated lighting, open concept floorplan, formal dining room and abundant natural light from the newer windows. The kitchen features quartz countertops, SS appliances, farmhouse sink, soft-close shaker cabinets, and marble accent island. Relax in the main bathroom's soaking tub accented with subway tile & modern fixtures. Escape to the cozy remodeled basement featuring the spacious family room and master retreat. The master bedroom boasts Ikea closets, newer egress windows, and remodeled master bathroom with a walk-in shower, custom shower bench, subway tile and modern finishes. As if all this wasn’t enticing enough – this fantastic home has an amazing sunroom, bonus room (gym space), cute, covered patio, plenty of storage inside and out, oversized 2-car garage and carport, updated electric & plumbing, new high efficiency furnace, AC, & water heater, new paint inside and out, newer roof and gutters, 2 exterior gas lines for bbq/firepit, Corian window ledges, tasteful landscaping, grape and hop vines, garden area, front yard sprinkler system . The list goes on! The location is fantastic. Walking distance to several area parks and a short distance to Englewood Rec. Center, Oxford Light Rail Station, redeveloped "South Broadway Mile” and Downtown Littleton with shopping, restaurants, bars & coffee houses!
Location
State CO
County Arapahoe
Zoning SFR
Rooms
Basement Finished, Full
Main Level Bedrooms 2
Interior
Interior Features Kitchen Island, Marble Counters, Primary Suite, Quartz Counters, Smoke Free
Heating Natural Gas
Cooling Central Air
Flooring Laminate, Tile, Wood
Fireplace N
Appliance Dishwasher, Disposal, Dryer, Electric Water Heater, Refrigerator, Self Cleaning Oven, Washer
Exterior
Exterior Feature Gas Valve, Private Yard, Rain Gutters
Garage Spaces 2.0
Fence Full
Utilities Available Electricity Connected, Natural Gas Connected
Roof Type Composition
Total Parking Spaces 3
Garage No
Building
Lot Description Landscaped, Level, Sprinklers In Front
Foundation Slab
Sewer Public Sewer
Water Public
Level or Stories One
Structure Type Cement Siding, Metal Siding
Schools
Elementary Schools Clayton
Middle Schools Englewood
High Schools Englewood
School District Englewood 1
Others
Senior Community No
Ownership Individual
Acceptable Financing Cash, Conventional, FHA, VA Loan
Listing Terms Cash, Conventional, FHA, VA Loan
Special Listing Condition None
Read Less
Want to know what your home might be worth? Contact us for a FREE valuation!

Our team is ready to help you sell your home for the highest possible price ASAP

© 2024 METROLIST, INC., DBA RECOLORADO® – All Rights Reserved
6455 S. Yosemite St., Suite 500 Greenwood Village, CO 80111 USA
Bought with Your Castle Real Estate Inc






