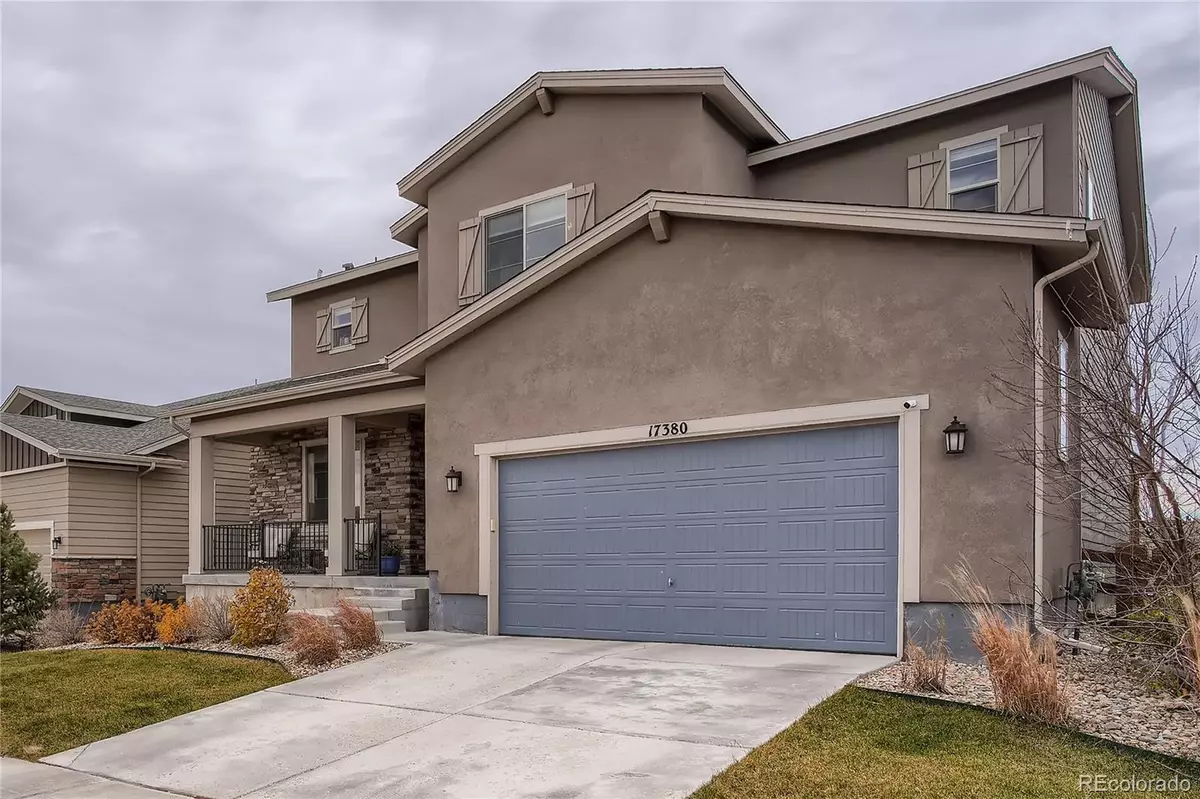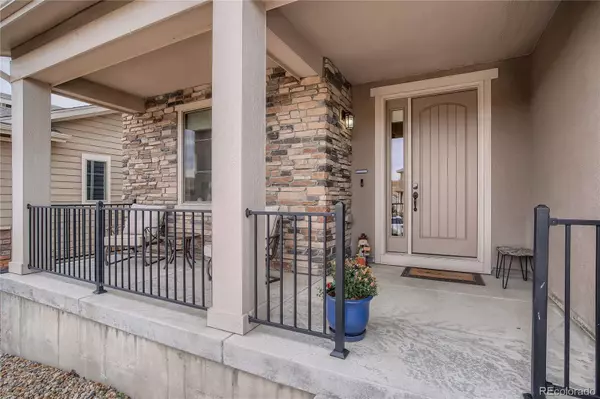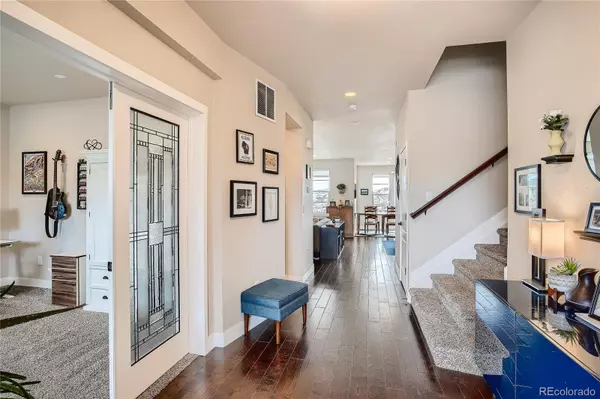$760,000
$750,000
1.3%For more information regarding the value of a property, please contact us for a free consultation.
17380 W 94th DR Arvada, CO 80007
4 Beds
4 Baths
2,950 SqFt
Key Details
Sold Price $760,000
Property Type Single Family Home
Sub Type Single Family Residence
Listing Status Sold
Purchase Type For Sale
Square Footage 2,950 sqft
Price per Sqft $257
Subdivision Candelas
MLS Listing ID 8935785
Sold Date 01/06/22
Bedrooms 4
Full Baths 2
Three Quarter Bath 2
HOA Y/N No
Abv Grd Liv Area 2,950
Originating Board recolorado
Year Built 2016
Annual Tax Amount $6,508
Tax Year 2020
Acres 0.15
Property Description
This INCREDIBLE 2 story home is best described as STUNNING located in the Candelas. The home will certainly impress you with its open vaulted floorplan and oversized spaces throughout. From the moment you enter this home you will note the 9' ceilings and engineered beautiful wood flooring. The LARGE custom kitchen is a chef's dream with granite countertops, Island with breakfast bar, exquisite white cabinetry, stacked stone tile backsplash, and stainless steel appliances. The great room comes with a wrapped stacked stone gas fireplace perfect for entertaining. The large master suite features a 5 piece master bath and walk-in closet. The upper floor has a guest room with en suite bathroom and walk-in closet. The sizable loft can double as a second living room, office, or kids play area. Other features of this home include a formal dining area, 3 car deep garage, dual Central Air & Furnaces, main level laundry, unfinished basement to put the final touches on such a wonderful home. The backyard has multi-level paver patio complemented by a cedar pergola covered hot tub that are both brand new! Plenty of space inside and out for entertaining and enjoying lovely Colorado. The Candelas Community boasts 2 pools, 2 gym facilities, playgrounds, dog park, and walking/biking trails. The Candelas is perfectly equidistant to Golden and Boulder and just off the foothills of the Rocky Mountains.
Location
State CO
County Jefferson
Rooms
Basement Unfinished
Interior
Interior Features Ceiling Fan(s), Five Piece Bath, Granite Counters, High Ceilings, Kitchen Island, Primary Suite, Open Floorplan, Pantry, Radon Mitigation System, Walk-In Closet(s)
Heating Forced Air
Cooling Central Air
Flooring Carpet, Laminate, Tile
Fireplaces Number 1
Fireplaces Type Family Room
Fireplace Y
Appliance Dishwasher, Microwave, Oven, Refrigerator
Exterior
Garage Spaces 3.0
Fence Partial
Roof Type Composition
Total Parking Spaces 3
Garage Yes
Building
Sewer Public Sewer
Level or Stories Two
Structure Type Frame, Rock, Stucco, Wood Siding
Schools
Elementary Schools Three Creeks
Middle Schools Three Creeks
High Schools Ralston Valley
School District Jefferson County R-1
Others
Senior Community No
Ownership Individual
Acceptable Financing Cash, Conventional, FHA, VA Loan
Listing Terms Cash, Conventional, FHA, VA Loan
Special Listing Condition None
Pets Allowed Cats OK, Dogs OK
Read Less
Want to know what your home might be worth? Contact us for a FREE valuation!

Our team is ready to help you sell your home for the highest possible price ASAP

© 2024 METROLIST, INC., DBA RECOLORADO® – All Rights Reserved
6455 S. Yosemite St., Suite 500 Greenwood Village, CO 80111 USA
Bought with 3 POINT BROKERS LLC






