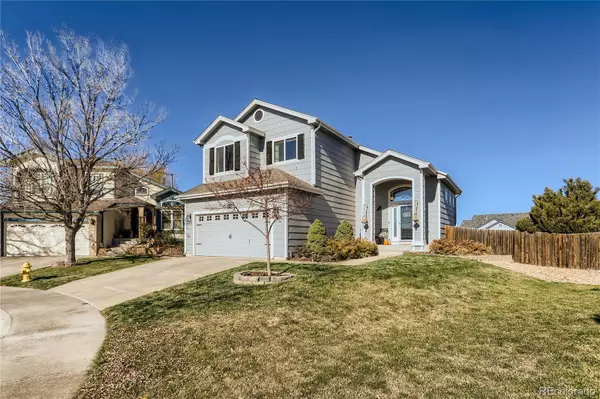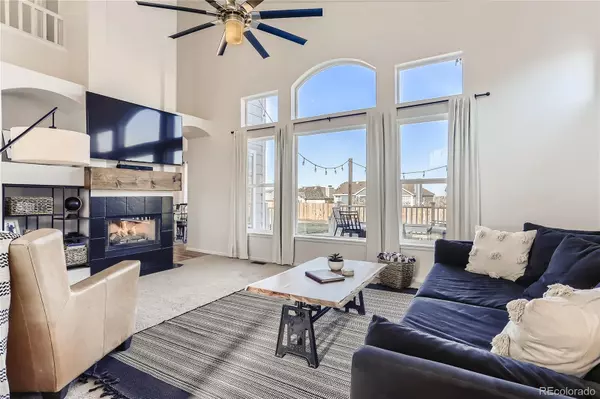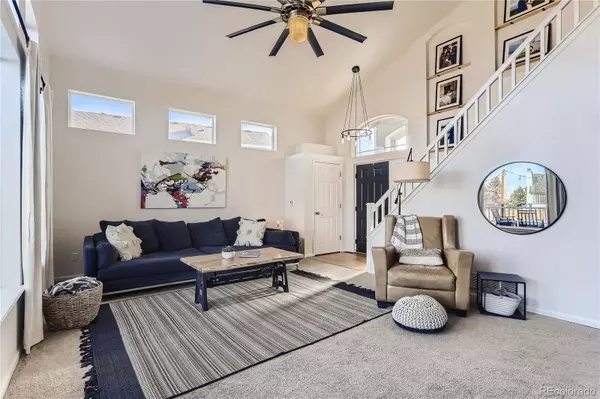$638,500
$579,900
10.1%For more information regarding the value of a property, please contact us for a free consultation.
10763 Appaloosa CT Parker, CO 80134
4 Beds
4 Baths
2,420 SqFt
Key Details
Sold Price $638,500
Property Type Single Family Home
Sub Type Single Family Residence
Listing Status Sold
Purchase Type For Sale
Square Footage 2,420 sqft
Price per Sqft $263
Subdivision Bradbury Ranch
MLS Listing ID 6272814
Sold Date 12/15/21
Style Traditional
Bedrooms 4
Full Baths 2
Half Baths 1
Three Quarter Bath 1
Condo Fees $100
HOA Fees $100/mo
HOA Y/N Yes
Abv Grd Liv Area 1,624
Originating Board recolorado
Year Built 1997
Annual Tax Amount $2,758
Tax Year 2020
Acres 0.19
Property Description
Updated 4 bedroom, 3.5 bathroom in Bradbury Ranch on over 8,000 SF lot backing to greenbelt! Chic remodeled kitchen with quartz countertops, stainless steel appliances, subway tile and exposed shelving. Designer details abound with new lighting fixtures and hardware inside and out. The main floor also features hardwood floors, vaulted ceilings in the family room with gas fireplace and custom wood mantle, and a functional yet stylish shiplapped laundry room just off the garage entry. Upstairs you'll find 3 bedrooms including the master suite with new vanity and additional full bath. The finished basement features a large open area perfect for a home theater, gym or playroom. An oversized 4th conforming bedroom with attached 3/4 bathroom makes this the perfect spot for guests and family alike. Enjoy the outdoors on the large deck with mountain vistas to the west and a huge grassed lawn. The recently installed cedar fence even has 2 bubble windows installed for your furry friends to enjoy the greenbelt and walking path view. Bradbury Ranch amenities include community pool, tennis courts & numerous holiday events! Be sure to check out the 3D Tour Link.
Location
State CO
County Douglas
Rooms
Basement Finished, Full
Interior
Interior Features Ceiling Fan(s), Eat-in Kitchen, Five Piece Bath, Primary Suite, Pantry, Quartz Counters, Radon Mitigation System, Smoke Free, Vaulted Ceiling(s), Walk-In Closet(s)
Heating Forced Air, Natural Gas
Cooling Central Air
Flooring Carpet, Tile, Wood
Fireplaces Number 1
Fireplaces Type Family Room
Fireplace Y
Appliance Cooktop, Dishwasher, Disposal, Dryer, Freezer, Gas Water Heater, Humidifier, Microwave, Oven, Range, Range Hood, Refrigerator, Sump Pump, Washer
Exterior
Exterior Feature Garden, Private Yard
Parking Features Concrete
Garage Spaces 2.0
Fence Partial
Utilities Available Cable Available, Electricity Connected, Internet Access (Wired), Natural Gas Connected
View Mountain(s)
Roof Type Composition
Total Parking Spaces 2
Garage Yes
Building
Lot Description Cul-De-Sac, Greenbelt, Sprinklers In Front, Sprinklers In Rear
Foundation Structural
Sewer Public Sewer
Water Public
Level or Stories Two
Structure Type Frame, Wood Siding
Schools
Elementary Schools Prairie Crossing
Middle Schools Sierra
High Schools Chaparral
School District Douglas Re-1
Others
Senior Community No
Ownership Individual
Acceptable Financing Cash, Conventional, FHA, VA Loan
Listing Terms Cash, Conventional, FHA, VA Loan
Special Listing Condition None
Read Less
Want to know what your home might be worth? Contact us for a FREE valuation!

Our team is ready to help you sell your home for the highest possible price ASAP

© 2024 METROLIST, INC., DBA RECOLORADO® – All Rights Reserved
6455 S. Yosemite St., Suite 500 Greenwood Village, CO 80111 USA
Bought with Berkshire Hathaway HomeServices IRE Englewood






