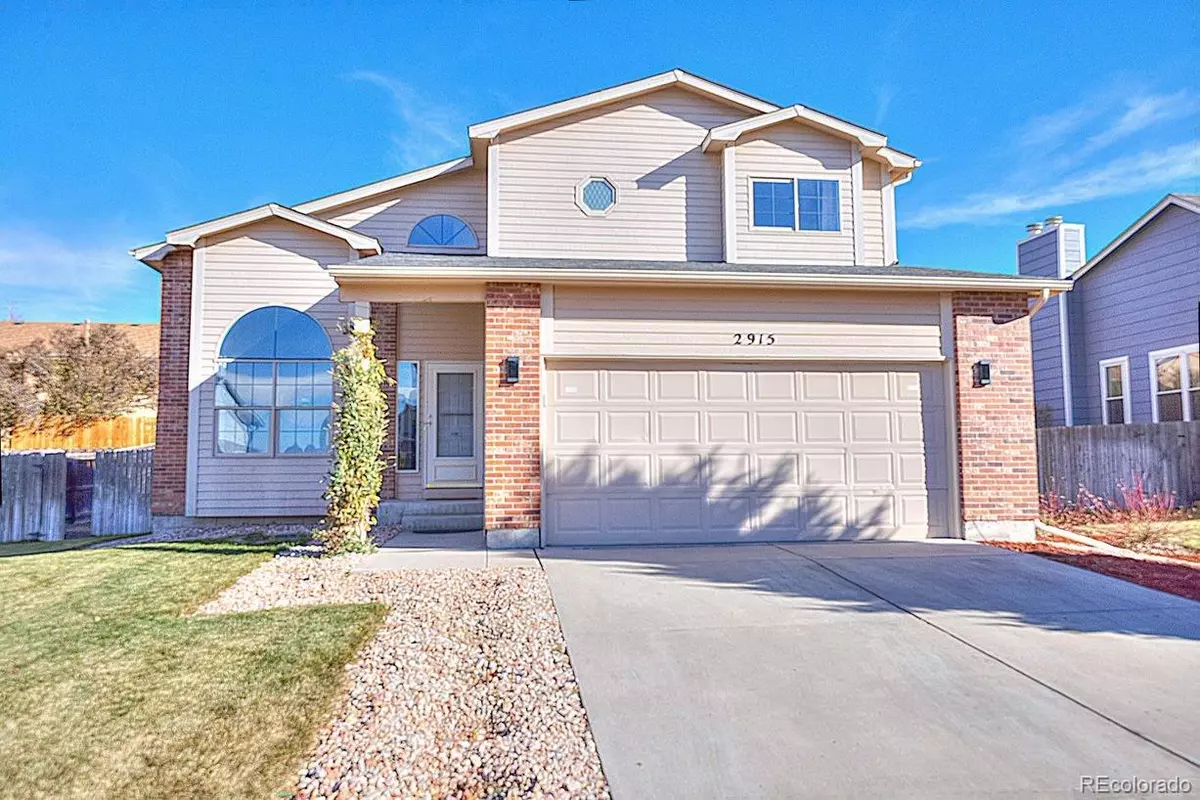$458,000
$450,000
1.8%For more information regarding the value of a property, please contact us for a free consultation.
2915 Harrisburg WAY Colorado Springs, CO 80922
4 Beds
4 Baths
2,454 SqFt
Key Details
Sold Price $458,000
Property Type Single Family Home
Sub Type Single Family Residence
Listing Status Sold
Purchase Type For Sale
Square Footage 2,454 sqft
Price per Sqft $186
Subdivision Constitution Hills North
MLS Listing ID 3309128
Sold Date 01/13/22
Bedrooms 4
Full Baths 2
Half Baths 1
Three Quarter Bath 1
HOA Y/N No
Abv Grd Liv Area 1,596
Originating Board recolorado
Year Built 1995
Annual Tax Amount $1,450
Tax Year 2020
Acres 0.15
Property Description
Open floorplan with vaulted ceilings, skylights, and mountain views. Covered entry to home with large sidelight at front door with new locks, Vaulted ceiling Livingroom with elevated plant shelf and ceiling fan, large family room with gas fireplace with wood mantel, tile surround, tile hearth. New granite vanities with new sinks , new toilets in all bathrooms. Easy care laminate wood floors on main floor, large main floor pantry. New high quality Pella slider on main floor. Master bedroom features his/hers closets, mountain views, Bluetooth enable speaker in full master bath. Smart features for Nest thermostat, Rachio sprinkler system for front and rear with possible 50% savings on water cost, and high quality Chamberlain MYQ garage door motor. Full finished basement with 3 large egress windows and large tile flooring, large bedroom with walk-in closet. Fully fenced backyard, and recently purchased large pergola, newer roof shingles, new coach lights on exterior of garage. Great location with easy access to shopping, schools, parks and enjoy trails along Sand Creek and nearby Cherokee Golf course. Low taxes with mill levy of 77 mills and low low sales tax of 3.9% as unincorporated area giving you huge savings on large purchases. Wood Double pane windows all operate, but are being SOLD in AS IS.
Location
State CO
County El Paso
Zoning R-4 CAD-O
Rooms
Basement Partial
Interior
Interior Features Smart Thermostat, Vaulted Ceiling(s)
Heating Forced Air
Cooling None
Flooring Carpet, Laminate
Fireplaces Number 2
Fireplaces Type Family Room, Gas
Fireplace Y
Appliance Dishwasher, Disposal, Refrigerator
Exterior
Garage Spaces 2.0
Utilities Available Electricity Connected, Natural Gas Connected
Roof Type Composition
Total Parking Spaces 2
Garage Yes
Building
Sewer Public Sewer
Water Public
Level or Stories Two
Structure Type Frame
Schools
Elementary Schools Remington
Middle Schools Horizon
High Schools Sand Creek
School District District 49
Others
Senior Community No
Ownership Individual
Acceptable Financing Cash, Conventional, FHA, Other, VA Loan
Listing Terms Cash, Conventional, FHA, Other, VA Loan
Special Listing Condition None
Read Less
Want to know what your home might be worth? Contact us for a FREE valuation!

Our team is ready to help you sell your home for the highest possible price ASAP

© 2024 METROLIST, INC., DBA RECOLORADO® – All Rights Reserved
6455 S. Yosemite St., Suite 500 Greenwood Village, CO 80111 USA
Bought with Redfin Corporation






