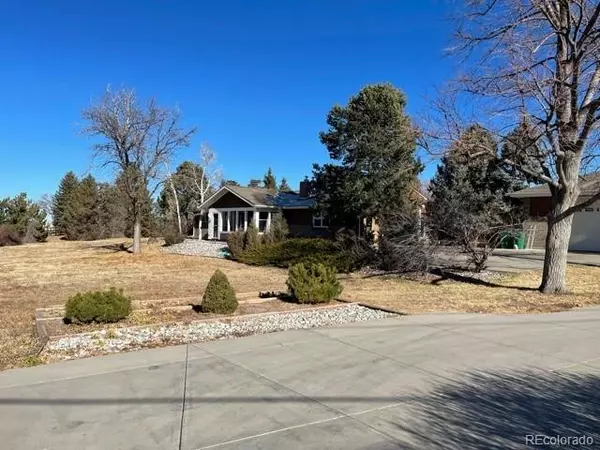$878,000
$849,900
3.3%For more information regarding the value of a property, please contact us for a free consultation.
7056 S Norfolk ST Foxfield, CO 80016
4 Beds
3 Baths
3,352 SqFt
Key Details
Sold Price $878,000
Property Type Single Family Home
Sub Type Single Family Residence
Listing Status Sold
Purchase Type For Sale
Square Footage 3,352 sqft
Price per Sqft $261
Subdivision Foxfield
MLS Listing ID 6680916
Sold Date 01/25/22
Bedrooms 4
Full Baths 1
Three Quarter Bath 2
HOA Y/N No
Abv Grd Liv Area 2,256
Originating Board recolorado
Year Built 1966
Annual Tax Amount $4,607
Tax Year 2020
Lot Size 2 Sqft
Acres 2.02
Property Description
Great close-in horse property on 2 acres in Foxfield! Brand new carpet in the basement! Super location - easy access to shopping, restaurants, DTC, The Southlands, and major roads! The large living room with skylights, fireplace, and spacious dining area makes this the perfect area for Holiday entertaining! Updated kitchen with abundant 42-inch cabinets and countertops! The vaulted master bedroom features a bonus room addition - use it as a study, nursery, or sitting area! Private 3/4 bath and walk-in closet are also included in the master suite! A full hall bath is convenient to the second main level bedroom! The original attached garage was converted into a main floor laundry and 2 rooms with closets - nanny's quarters, home office, hobby or exercise rooms - whatever fills your needs! The finished basement features a family room with 2nd fireplace, two bedrooms, and a 3rd bathroom! Don't miss the detached six car garage! Perfect for the car enthusiast or as a workshop, or to store ATVs, snowmobiles, and jet skis! Plenty of room to park a large RV outside, too! Enjoy cookouts and mountain views from the rear covered patio! This home needs some updating so bring your toolbelt and your imagination to make it your own! Don't miss this incredible opportunity in Foxfield!
Location
State CO
County Arapahoe
Rooms
Basement Finished, Partial
Main Level Bedrooms 2
Interior
Interior Features Primary Suite, Vaulted Ceiling(s), Walk-In Closet(s)
Heating Forced Air
Cooling Air Conditioning-Room
Flooring Carpet, Laminate, Wood
Fireplaces Number 2
Fireplaces Type Family Room, Living Room
Fireplace Y
Appliance Dishwasher, Dryer, Range, Refrigerator, Washer, Water Softener
Laundry In Unit
Exterior
Garage Spaces 6.0
Fence None
View City, Mountain(s)
Roof Type Composition
Total Parking Spaces 7
Garage No
Building
Lot Description Corner Lot, Level, Many Trees
Sewer Septic Tank
Water Well
Level or Stories One
Structure Type Brick
Schools
Elementary Schools Creekside
Middle Schools Liberty
High Schools Grandview
School District Cherry Creek 5
Others
Senior Community No
Ownership Estate
Acceptable Financing Cash, Conventional
Listing Terms Cash, Conventional
Special Listing Condition None
Read Less
Want to know what your home might be worth? Contact us for a FREE valuation!

Our team is ready to help you sell your home for the highest possible price ASAP

© 2024 METROLIST, INC., DBA RECOLORADO® – All Rights Reserved
6455 S. Yosemite St., Suite 500 Greenwood Village, CO 80111 USA
Bought with Brokers Guild Homes






