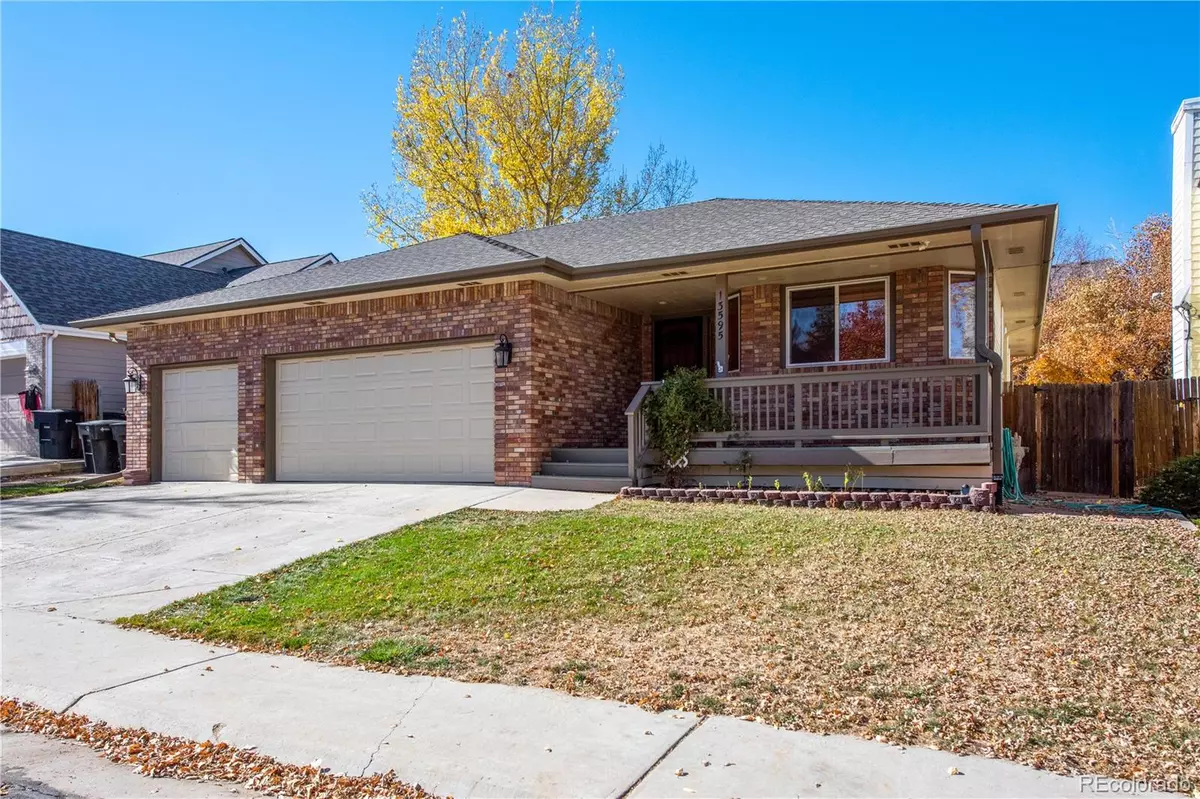$580,000
$580,000
For more information regarding the value of a property, please contact us for a free consultation.
13595 Jackson ST Thornton, CO 80241
5 Beds
3 Baths
3,025 SqFt
Key Details
Sold Price $580,000
Property Type Single Family Home
Sub Type Single Family Residence
Listing Status Sold
Purchase Type For Sale
Square Footage 3,025 sqft
Price per Sqft $191
Subdivision Shadow Ridge
MLS Listing ID 8754465
Sold Date 12/17/21
Style Traditional
Bedrooms 5
Full Baths 1
Three Quarter Bath 2
HOA Y/N No
Abv Grd Liv Area 1,592
Originating Board recolorado
Year Built 1999
Annual Tax Amount $3,611
Tax Year 2020
Acres 0.14
Property Description
Move-in ready. This spacious home has room upstairs and downstairs for everyone and their activities. There are newer appliances, newer vinyl plank flooring in the basement and new carpet in the living room and master. Check out the updated kitchen and baths. The kitchen has an eating space, granite counters, nice woodwork and a coffee garage next to the pantry. If you live informally, you could use the dining room space off the living room for more living space. The roomy master has double closets and can accommodate a sitting area, too. Custom window coverings add a unique touch. How would you use the basement rec room with the large storage closet? The French doors on the basement study and hook up for a large monitor make it adaptable for working at home. The 3-car garage has storage and a sink. The front porch is perfect for relaxing. Entertain on the covered patio when dining al fresco. The firepit, gardens, and shed make the private, fenced yard even more inviting. Appreciate the mature landscaping year 'round. Close to shopping, parks, the Rec center and the library. The bus route, light rail and highways are near for easy access around town. Adams Five Star Schools are close by, too. Quick close possible, be in before year end.
Location
State CO
County Adams
Zoning Res
Rooms
Basement Bath/Stubbed, Finished, Sump Pump
Main Level Bedrooms 2
Interior
Interior Features Ceiling Fan(s), Eat-in Kitchen, Granite Counters, Pantry, Smoke Free, Utility Sink, Walk-In Closet(s)
Heating Forced Air
Cooling Central Air
Flooring Carpet, Linoleum, Tile, Vinyl, Wood
Fireplaces Number 2
Fireplaces Type Family Room, Living Room
Fireplace Y
Appliance Dishwasher, Disposal, Dryer, Gas Water Heater, Microwave, Oven, Range, Range Hood, Refrigerator, Self Cleaning Oven, Sump Pump, Washer
Laundry In Unit
Exterior
Exterior Feature Fire Pit, Garden, Private Yard
Parking Features Concrete, Insulated Garage
Garage Spaces 3.0
Fence Full
Utilities Available Cable Available, Electricity Connected, Natural Gas Connected, Phone Connected
Roof Type Composition
Total Parking Spaces 3
Garage Yes
Building
Foundation Structural
Sewer Public Sewer
Water Public
Level or Stories One
Structure Type Brick, Frame
Schools
Elementary Schools Tarver
Middle Schools Century
High Schools Horizon
School District Adams 12 5 Star Schl
Others
Senior Community No
Ownership Individual
Acceptable Financing Cash, Conventional, FHA, VA Loan
Listing Terms Cash, Conventional, FHA, VA Loan
Special Listing Condition None
Pets Allowed Breed Restrictions
Read Less
Want to know what your home might be worth? Contact us for a FREE valuation!

Our team is ready to help you sell your home for the highest possible price ASAP

© 2024 METROLIST, INC., DBA RECOLORADO® – All Rights Reserved
6455 S. Yosemite St., Suite 500 Greenwood Village, CO 80111 USA
Bought with August Real Estate Ltd






