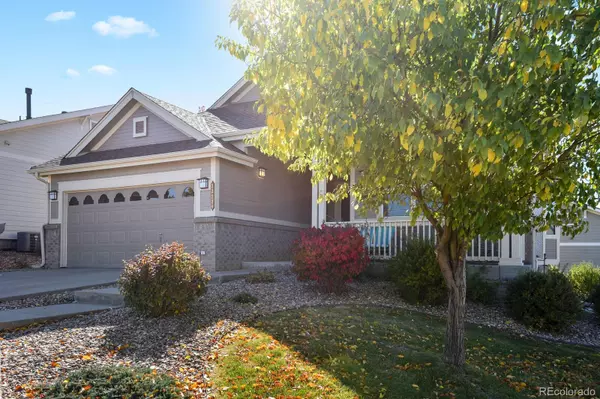$660,000
$675,000
2.2%For more information regarding the value of a property, please contact us for a free consultation.
22724 E Long DR Aurora, CO 80016
4 Beds
3 Baths
2,588 SqFt
Key Details
Sold Price $660,000
Property Type Single Family Home
Sub Type Single Family Residence
Listing Status Sold
Purchase Type For Sale
Square Footage 2,588 sqft
Price per Sqft $255
Subdivision Heritage Eagle Bend
MLS Listing ID 1924601
Sold Date 12/21/21
Bedrooms 4
Full Baths 1
Three Quarter Bath 2
Condo Fees $289
HOA Fees $289/mo
HOA Y/N Yes
Abv Grd Liv Area 1,638
Originating Board recolorado
Year Built 2004
Annual Tax Amount $4,017
Tax Year 2020
Acres 0.29
Property Description
Welcome Home! Don't miss your chance to own this Stunning 4 bedroom, 3 bath home in highly desirable Heritage Eagle Bend! Pride of ownership! Light, bright and open! Gleaming Hardwood Floors! Fresh Paint! Enjoy Colorado Mountain Views from the covered front porch, the dining room and spacious covered back deck with privacy blinds! The inviting family room is equipped with a cozy gas fireplace, tv and mount included! This home is great for entertaining! Kitchen includes: 42" maple cabinetry, granite counters, walk-in pantry, under/above cabinetry lighting and stainless-steel appliances! Master bedroom offers 5-piece master bath, walk-in closet, recessed ceiling and ceiling fan! 2nd Bedroom on the main offers a gorgeous custom built-in murphy bed (included), ceiling fan, tv and mount included! Laundry room includes maple cabinetry, laundry sink, large closet, washer and dryer! Garden level basement offers lots of natural light, large family room, multi-use space, 2 conforming bedrooms, 3/4 bath and great storage in the unfinished section! New roof in 2019 with Class 4 shingles that qualify for a 28% reduction in insurance because of the hail resistant quality! New A/C in 2018! Corner lot! 3 new trees with guarantee! Model 601 floor plan! Turnkey ready! Resort style living with newly renovated clubhouse, indoor pool, sauna, hot tub, fitness center, outdoor pool, tennis, bocce and pickle ball courts, Eagle's Nest Restaurant and golf course!
Location
State CO
County Arapahoe
Rooms
Basement Daylight, Finished, Partial, Sump Pump
Main Level Bedrooms 2
Interior
Interior Features Built-in Features, Ceiling Fan(s), Eat-in Kitchen, Entrance Foyer, Five Piece Bath, Granite Counters, High Ceilings, Kitchen Island, Primary Suite, Open Floorplan, Pantry, Smoke Free, Utility Sink, Walk-In Closet(s)
Heating Forced Air
Cooling Central Air
Flooring Wood
Fireplaces Number 1
Fireplaces Type Family Room
Fireplace Y
Appliance Dishwasher, Disposal, Dryer, Gas Water Heater, Microwave, Oven, Refrigerator, Washer
Exterior
Parking Features Tandem
Garage Spaces 3.0
Fence None
Utilities Available Cable Available
View Mountain(s)
Roof Type Composition
Total Parking Spaces 3
Garage Yes
Building
Lot Description Corner Lot, Level
Sewer Public Sewer
Water Public
Level or Stories One
Structure Type Brick, Wood Siding
Schools
Elementary Schools Coyote Hills
Middle Schools Fox Ridge
High Schools Cherokee Trail
School District Cherry Creek 5
Others
Senior Community Yes
Ownership Individual
Acceptable Financing Cash, Conventional
Listing Terms Cash, Conventional
Special Listing Condition None
Read Less
Want to know what your home might be worth? Contact us for a FREE valuation!

Our team is ready to help you sell your home for the highest possible price ASAP

© 2024 METROLIST, INC., DBA RECOLORADO® – All Rights Reserved
6455 S. Yosemite St., Suite 500 Greenwood Village, CO 80111 USA
Bought with Empire Realty, LLC






