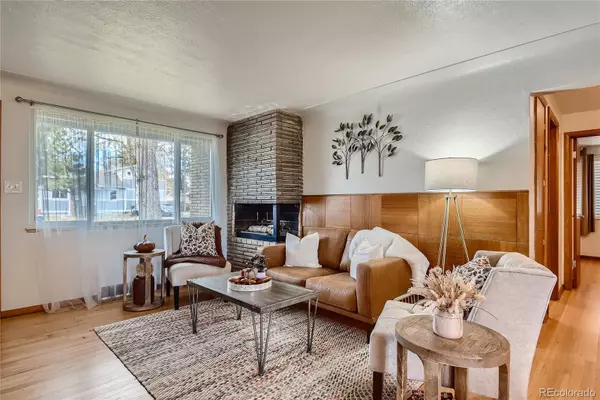$706,000
$675,000
4.6%For more information regarding the value of a property, please contact us for a free consultation.
1370 Upham ST Lakewood, CO 80214
4 Beds
3 Baths
1,965 SqFt
Key Details
Sold Price $706,000
Property Type Single Family Home
Sub Type Single Family Residence
Listing Status Sold
Purchase Type For Sale
Square Footage 1,965 sqft
Price per Sqft $359
Subdivision Two Creeks - Lakewood Cc
MLS Listing ID 5319490
Sold Date 12/08/21
Style Mid-Century Modern
Bedrooms 4
Full Baths 2
Half Baths 1
HOA Y/N No
Abv Grd Liv Area 1,965
Originating Board recolorado
Year Built 1953
Annual Tax Amount $2,822
Tax Year 2020
Acres 0.19
Property Description
Mid-Century Modern home with full Updates! *Open floor plan* Original Hardwood floors , stone fireplace , paneling and detailing. This home is one of a kind and move in ready! The primary bedroom with full en-suite bath is a great size and separate from the rest of the home with sliding glass doors leading to an outdoor living space. Two more sizable bedrooms receive natural light and are served by a full updated bath. The 4th bedroom can be made into a private suite or used as a spacious office and is adjacent to the half bath and laundry. The Kitchen features granite countertops, stainless appliances, functionality and storage. The open concept combines the kitchen, dining and living spaces. A dining area is located just outside the kitchen and has the most charming Bar Nook with storage. The picture window and cozy stone fireplace give just the right touch to the living room. The basement is open and is perfect as a family room or another bedroom. More storage is available in the basement utility room. Outdoor living is found just outside. The flagstone patio is perfect for grilling and entertaining. Fully fenced rear yard. A huge *detached 2 car garage* features a loft and covered storage! RV or Toy storage is available in the rear, as well as, plenty of extra parking in the front of the home. Fully integrated security system, internet and cable ready. Amazing location - just minutes from Colorado Mills, 6th Ave, Bel Mar, light rail only steps away and much more!
Information provided herein is from sources deemed reliable but not guaranteed and is provided without the intention that any buyer rely upon it. Listing Broker takes no responsibility for its accuracy and all information must be independently verified by buyers.
Location
State CO
County Jefferson
Rooms
Basement Crawl Space, Daylight, Exterior Entry, Finished, Interior Entry, Partial
Main Level Bedrooms 4
Interior
Interior Features Built-in Features, Granite Counters, Primary Suite, Open Floorplan, Radon Mitigation System, Smoke Free, Walk-In Closet(s)
Heating Forced Air, Natural Gas
Cooling Central Air
Flooring Carpet, Cork, Tile, Wood
Fireplaces Number 1
Fireplaces Type Living Room, Wood Burning
Fireplace Y
Appliance Dishwasher, Disposal, Dryer, Gas Water Heater, Microwave, Range, Refrigerator, Washer
Exterior
Exterior Feature Garden, Private Yard, Rain Gutters
Parking Features Driveway-Gravel, Exterior Access Door, Oversized, Storage
Garage Spaces 2.0
Fence Full
Utilities Available Cable Available, Electricity Connected, Internet Access (Wired), Natural Gas Connected
Roof Type Composition
Total Parking Spaces 8
Garage No
Building
Lot Description Landscaped, Level, Near Public Transit, Sprinklers In Front, Sprinklers In Rear
Foundation Block, Slab
Sewer Public Sewer
Water Public
Level or Stories One
Structure Type Brick, Frame
Schools
Elementary Schools Molholm
Middle Schools Creighton
High Schools Lakewood
School District Jefferson County R-1
Others
Senior Community No
Ownership Individual
Acceptable Financing Cash, Conventional, FHA, Jumbo, VA Loan
Listing Terms Cash, Conventional, FHA, Jumbo, VA Loan
Special Listing Condition None
Read Less
Want to know what your home might be worth? Contact us for a FREE valuation!

Our team is ready to help you sell your home for the highest possible price ASAP

© 2024 METROLIST, INC., DBA RECOLORADO® – All Rights Reserved
6455 S. Yosemite St., Suite 500 Greenwood Village, CO 80111 USA
Bought with Porchlight Real Estate Group






