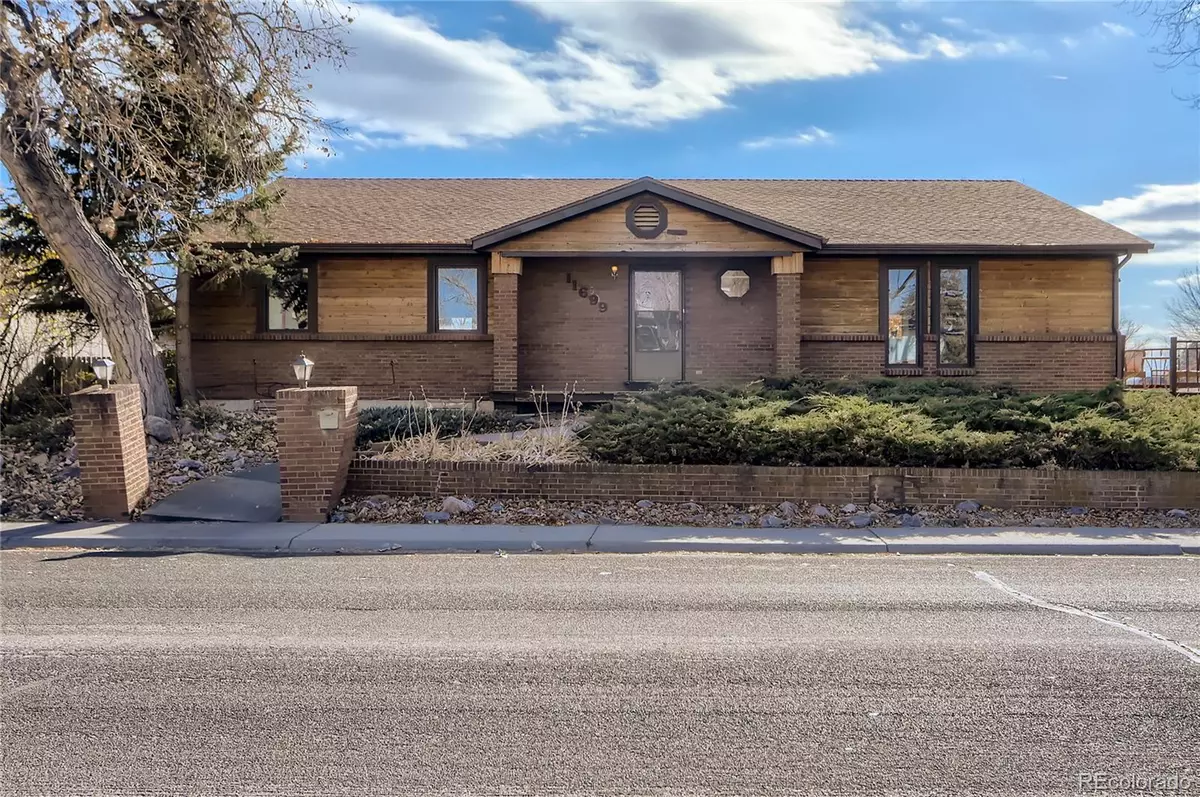$605,000
$620,000
2.4%For more information regarding the value of a property, please contact us for a free consultation.
11699 Milwaukee ST Thornton, CO 80233
5 Beds
3 Baths
3,702 SqFt
Key Details
Sold Price $605,000
Property Type Single Family Home
Sub Type Single Family Residence
Listing Status Sold
Purchase Type For Sale
Square Footage 3,702 sqft
Price per Sqft $163
Subdivision Brookshire
MLS Listing ID 8660285
Sold Date 12/31/21
Bedrooms 5
Full Baths 1
Three Quarter Bath 2
HOA Y/N No
Abv Grd Liv Area 2,200
Originating Board recolorado
Year Built 1983
Annual Tax Amount $3,233
Tax Year 2020
Acres 0.2
Property Description
Start 2022 in Your New Home! Custom Built with Beautiful Wrap-Around Deck. The Great Room is Centered Around the Spacious Kitchen. The Granite Island Provides for Extra Seating and has a Built-In Kegerator, Beer on Tap! Formal Dining, Eat-In Kitchen Space, the Living Room All with New Paint and New Carpet Complete the Open Floor Plan. Great for Friends and Family Get-Togethers. Down the Hall are Two Bedrooms and the Full Hallway Bath. The Spacious Master Bedroom has French Glass Doors onto the Covered Deck. Fantastic Place to Start Your Morning or End Your Day. A Walk-In Shower and Dual Sinks Compliment the Master Bath. The Walk-Out Basement Offers a Large Family Room, Two Additional Bedrooms, a Three-Quarters Bath and a Bonus Room/Exercise/Office. Sliding Glass Doors Lead to Covered Patio and Access to Private Fenced Yard with Two Utility Sheds. Plenty of Space for a Growing Family and for Entertaining Friends. Don't Miss Out on Seeing this One of a Kind Home! Great Location, Terrific Neighborhood and a Lovely Home. Exterior Stain Allowance of 5K at Closing. The Listing Agent is Related to the Sellers.
Location
State CO
County Adams
Rooms
Basement Finished, Walk-Out Access
Main Level Bedrooms 3
Interior
Interior Features Breakfast Nook, Granite Counters, Kitchen Island, Primary Suite, Open Floorplan
Heating Forced Air, Natural Gas
Cooling Attic Fan, Central Air
Flooring Carpet, Laminate, Tile
Fireplace N
Appliance Dishwasher, Disposal, Dryer, Gas Water Heater, Oven, Range, Refrigerator, Washer
Exterior
Exterior Feature Balcony, Private Yard
Parking Features Concrete
Garage Spaces 2.0
Fence Partial
Utilities Available Cable Available, Electricity Connected, Natural Gas Connected
Roof Type Composition
Total Parking Spaces 2
Garage Yes
Building
Lot Description Corner Lot
Sewer Public Sewer
Water Public
Level or Stories One
Structure Type Frame
Schools
Elementary Schools Woodglen
Middle Schools Century
High Schools Mountain Range
School District Adams 12 5 Star Schl
Others
Senior Community No
Ownership Individual
Acceptable Financing Cash, Conventional, VA Loan
Listing Terms Cash, Conventional, VA Loan
Special Listing Condition None
Pets Allowed Yes
Read Less
Want to know what your home might be worth? Contact us for a FREE valuation!

Our team is ready to help you sell your home for the highest possible price ASAP

© 2024 METROLIST, INC., DBA RECOLORADO® – All Rights Reserved
6455 S. Yosemite St., Suite 500 Greenwood Village, CO 80111 USA
Bought with Kentwood Real Estate Cherry Creek






