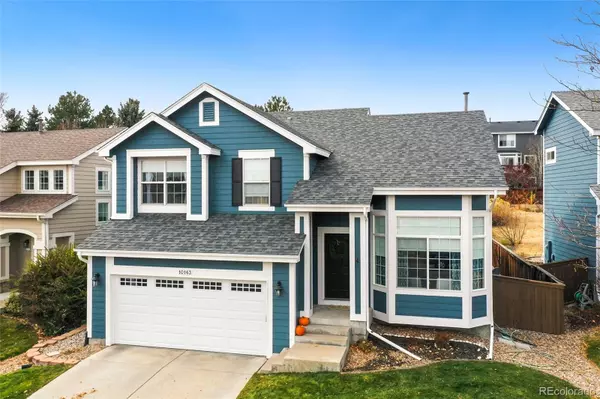$635,000
$595,000
6.7%For more information regarding the value of a property, please contact us for a free consultation.
10163 Foxridge CIR Highlands Ranch, CO 80126
3 Beds
3 Baths
2,090 SqFt
Key Details
Sold Price $635,000
Property Type Single Family Home
Sub Type Single Family Residence
Listing Status Sold
Purchase Type For Sale
Square Footage 2,090 sqft
Price per Sqft $303
Subdivision Highlands Ranch
MLS Listing ID 8704447
Sold Date 12/28/21
Bedrooms 3
Full Baths 2
Half Baths 1
Condo Fees $155
HOA Fees $51/qua
HOA Y/N Yes
Abv Grd Liv Area 1,799
Originating Board recolorado
Year Built 1999
Annual Tax Amount $2,840
Tax Year 2020
Acres 0.17
Property Description
Beautifully updated 2-story home in the desirable Highlands Ranch community just steps award-winning Douglas County School and minutes to anything you could need! Step inside to a bright and sunny open floor plan, enhanced with gleaming hardwood floors, vaulted ceilings, and a crisp neutral color palette. The front room has a formal dining room or living room that’s great for entertaining, and the back of the home’s open family room and eat-in kitchen are perfect for everyday living. Home chefs will love the newly updated kitchen with plenty of white Shaker cabinetry, modern stainless steel appliances, including a 5-burner gas range, a pretty tile backsplash, and a nice built-in desk that make bill-paying days easy! The laundry room off the kitchen has a newer LC front-loading washer and a mudroom with built-in a cabinet and bench for coats and boots. The family room’s cozy gas-burning fireplace has a new insert, tile surround, and stylish stacked stone accent rising to the ceiling. Upstairs, find 3 generous-sized bedrooms with new carpeting, including the primary retreat with a brand new remodeled spa-inspired 5-piece bath featuring dual sinks with quartz countertops, a newly tiled walk-in shower, a chic accent wall in the water closet, and a large walk-in closet with a closet organizer and a sparkly chandelier light! Partially finished basement with a bonus living space – perfect for a teen hangout or movie night entertaining. The large backyard features an extensive patio with a new pergola & fire pit and plenty of yard space to play. Wonderful community with pools a mile away, rec centers with many fun activities for all ages, amazing library, parks, and shopping close by so you never have to leave your bubble! This move-in ready gem needs nothing for you but to move right in and call it home!
Location
State CO
County Douglas
Zoning PDU
Rooms
Basement Finished, Partial, Sump Pump
Interior
Interior Features Ceiling Fan(s), Five Piece Bath, High Ceilings, High Speed Internet, Primary Suite, Open Floorplan, Pantry, Quartz Counters, Smoke Free, Solid Surface Counters, Stone Counters, Vaulted Ceiling(s), Walk-In Closet(s)
Heating Forced Air, Natural Gas
Cooling Central Air
Flooring Carpet, Tile, Wood
Fireplaces Number 1
Fireplaces Type Family Room, Gas, Gas Log
Fireplace Y
Appliance Dishwasher, Disposal, Dryer, Electric Water Heater, Gas Water Heater, Microwave, Oven, Range, Refrigerator, Sump Pump, Washer, Water Softener
Exterior
Exterior Feature Garden, Lighting, Private Yard, Rain Gutters
Parking Features Concrete, Lighted, Storage
Garage Spaces 2.0
Fence Full
Utilities Available Cable Available, Electricity Connected, Internet Access (Wired), Natural Gas Connected, Phone Available
Roof Type Composition
Total Parking Spaces 2
Garage Yes
Building
Lot Description Landscaped, Near Public Transit, Sprinklers In Front, Sprinklers In Rear
Sewer Public Sewer
Water Public
Level or Stories Two
Structure Type Wood Siding
Schools
Elementary Schools Heritage
Middle Schools Mountain Ridge
High Schools Mountain Vista
School District Douglas Re-1
Others
Senior Community No
Ownership Individual
Acceptable Financing Cash, Conventional, FHA, VA Loan
Listing Terms Cash, Conventional, FHA, VA Loan
Special Listing Condition None
Pets Allowed Cats OK, Dogs OK, Yes
Read Less
Want to know what your home might be worth? Contact us for a FREE valuation!

Our team is ready to help you sell your home for the highest possible price ASAP

© 2024 METROLIST, INC., DBA RECOLORADO® – All Rights Reserved
6455 S. Yosemite St., Suite 500 Greenwood Village, CO 80111 USA
Bought with Redfin Corporation






