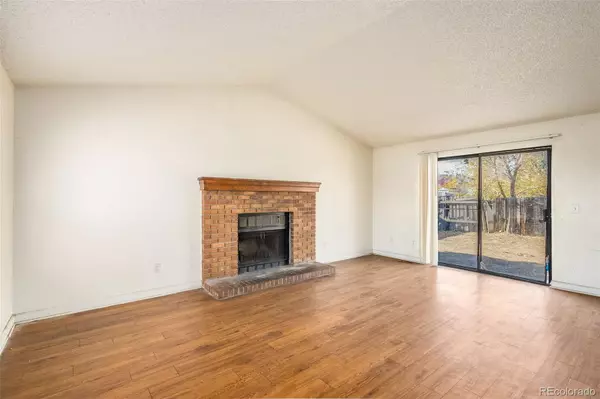$381,000
$349,900
8.9%For more information regarding the value of a property, please contact us for a free consultation.
4503 Deephaven CT Denver, CO 80239
5 Beds
2 Baths
1,625 SqFt
Key Details
Sold Price $381,000
Property Type Single Family Home
Sub Type Single Family Residence
Listing Status Sold
Purchase Type For Sale
Square Footage 1,625 sqft
Price per Sqft $234
Subdivision Montbello
MLS Listing ID 8993781
Sold Date 12/30/21
Style Traditional
Bedrooms 5
Full Baths 1
Half Baths 1
HOA Y/N No
Abv Grd Liv Area 1,119
Originating Board recolorado
Year Built 1982
Annual Tax Amount $1,615
Tax Year 2020
Acres 0.14
Property Description
This is a 5 bedroom 2 bathroom (with potential for a third) house with a TON of potential. Home is sold in AS IS condition and requires a lot of cosmetic work. The fenced in yard has potential to be a great space for entertaining. Let your imagination be your guide as you tour this spacious two story house, with a partially finished basement. That will be key as you tour this fixer upper that can become your home or your next income-producing property. Thinking rental? 5 bedrooms sounds like a cash cow. Newer A/C unit and furnace. Conveniently located near I-70, just near the Chambers Road exit, 30 minutes to downtown, with shopping and schools nearby. Being sold in AS IS condition.
Location
State CO
County Denver
Zoning R-1
Rooms
Basement Bath/Stubbed, Full, Partial
Interior
Interior Features Built-in Features, Jack & Jill Bathroom, Laminate Counters, Vaulted Ceiling(s), Walk-In Closet(s)
Heating Forced Air, Natural Gas
Cooling Air Conditioning-Room
Flooring Carpet, Tile, Wood
Fireplaces Number 1
Fireplaces Type Living Room, Wood Burning
Fireplace Y
Appliance Dishwasher, Disposal, Dryer, Gas Water Heater, Oven, Range, Range Hood, Refrigerator, Washer
Laundry In Unit
Exterior
Parking Features Concrete
Garage Spaces 2.0
Fence Full
Utilities Available Cable Available, Electricity Connected
Roof Type Composition
Total Parking Spaces 2
Garage Yes
Building
Lot Description Corner Lot, Level
Foundation Slab
Sewer Public Sewer
Water Public
Level or Stories Two
Structure Type Frame
Schools
Elementary Schools Oakland
Middle Schools Dsst: Green Valley Ranch
High Schools Montbello
School District Denver 1
Others
Senior Community No
Ownership Individual
Acceptable Financing 1031 Exchange, Cash, Conventional
Listing Terms 1031 Exchange, Cash, Conventional
Special Listing Condition None
Read Less
Want to know what your home might be worth? Contact us for a FREE valuation!

Our team is ready to help you sell your home for the highest possible price ASAP

© 2024 METROLIST, INC., DBA RECOLORADO® – All Rights Reserved
6455 S. Yosemite St., Suite 500 Greenwood Village, CO 80111 USA
Bought with Brokers Guild Homes






