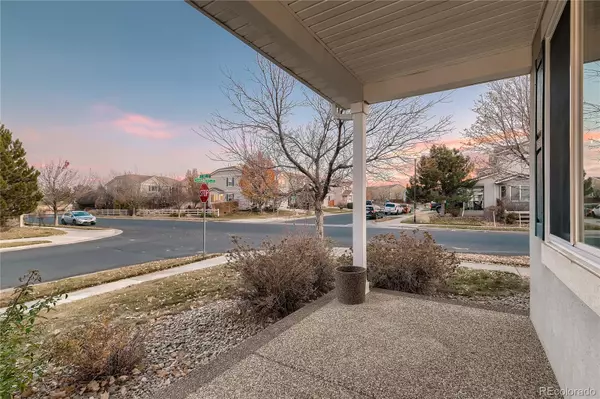$610,000
$575,000
6.1%For more information regarding the value of a property, please contact us for a free consultation.
9803 Chambers CT Commerce City, CO 80022
4 Beds
3 Baths
3,220 SqFt
Key Details
Sold Price $610,000
Property Type Single Family Home
Sub Type Single Family Residence
Listing Status Sold
Purchase Type For Sale
Square Footage 3,220 sqft
Price per Sqft $189
Subdivision Fronterra Village
MLS Listing ID 6563969
Sold Date 12/10/21
Bedrooms 4
Full Baths 2
Half Baths 1
Condo Fees $28
HOA Fees $28/mo
HOA Y/N Yes
Abv Grd Liv Area 3,220
Originating Board recolorado
Year Built 2004
Annual Tax Amount $4,342
Tax Year 2020
Acres 0.13
Property Description
Make your season that much sweeter with this holiday gift! Just down the street from parks, schools and Reunion (without the Reunion fees). A short drive to Open space, dining, transit, 470, golf, coffee, grocery and much more! Fronterra's most desired floor plan (where size matters) is available as a corner lot and is upgraded in all the right places. Walking up, you'll be able to envision yourself with morning coffee on the aggregate stone finished front porch and watch the sunrise! Walking in to this huge open floorplan with gorgeous picture windows, In-ceiling surround sound throughout the house and tall ceilings, you'll automatically know this is THE ONE! Main floor office, Large kitchen with large walk-in closet (freezer included), Gas range, stainless steel appliances, center island and eat-in area. Open rail stairs lead you up to where bedrooms, loft with wet bar, Huge Master suite with attached 5 piece master bath and walk-in closet are, 3 generous sized bedrooms and upper level laundry room (you know you want this) are. Even though the basement is unfinished, it's perfect for your workshop or gym and even comes with its very own 4 person wet sauna. Enjoy gorgeous sunsets off the back yard covered patio (also coaated in aggregate stone), 2 car attached garage. Welcome to your home at 9803 Chambers Court!
Location
State CO
County Adams
Rooms
Basement Unfinished
Interior
Interior Features Ceiling Fan(s), Central Vacuum, Eat-in Kitchen, Five Piece Bath, Primary Suite, Open Floorplan, Pantry
Heating Forced Air, Natural Gas
Cooling Central Air
Fireplaces Number 2
Fireplaces Type Living Room, Primary Bedroom
Fireplace Y
Appliance Dishwasher, Disposal, Dryer, Freezer, Range, Refrigerator, Washer
Exterior
Exterior Feature Dog Run
Garage Spaces 2.0
Roof Type Concrete
Total Parking Spaces 2
Garage Yes
Building
Sewer Public Sewer
Water Public
Level or Stories Two
Structure Type Frame
Schools
Elementary Schools Second Creek
Middle Schools Otho Stuart
High Schools Prairie View
School District School District 27-J
Others
Senior Community No
Ownership Individual
Acceptable Financing Cash, Conventional, FHA, Other, VA Loan
Listing Terms Cash, Conventional, FHA, Other, VA Loan
Special Listing Condition None
Read Less
Want to know what your home might be worth? Contact us for a FREE valuation!

Our team is ready to help you sell your home for the highest possible price ASAP

© 2024 METROLIST, INC., DBA RECOLORADO® – All Rights Reserved
6455 S. Yosemite St., Suite 500 Greenwood Village, CO 80111 USA
Bought with RECOM REAL ESTATE LLC






