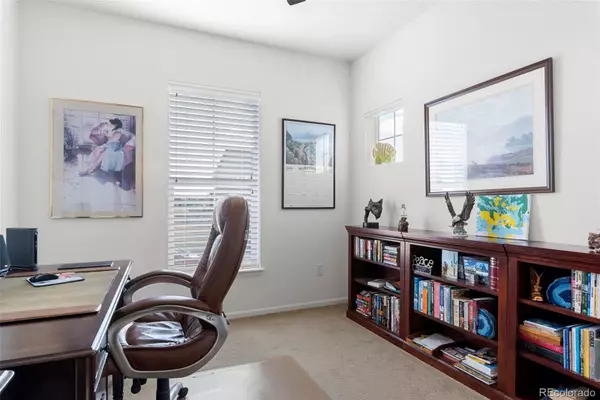$750,000
$770,000
2.6%For more information regarding the value of a property, please contact us for a free consultation.
2255 Prospect LN Broomfield, CO 80023
4 Beds
3 Baths
3,398 SqFt
Key Details
Sold Price $750,000
Property Type Single Family Home
Sub Type Single Family Residence
Listing Status Sold
Purchase Type For Sale
Square Footage 3,398 sqft
Price per Sqft $220
Subdivision Anthem
MLS Listing ID 6836060
Sold Date 12/22/21
Style Contemporary
Bedrooms 4
Full Baths 3
Condo Fees $434
HOA Fees $144/qua
HOA Y/N Yes
Abv Grd Liv Area 1,705
Originating Board recolorado
Year Built 2016
Annual Tax Amount $4,759
Tax Year 2020
Acres 0.16
Property Description
Welcome home, to this beautiful 4 bedroom 3 bath ranch home with a finished garden level basement!
Owners saw the model home and wanted this home to be just as perfect, so they upgraded this lovely home in every way. This really is like moving into a brand new home.
You will love the open bright floorpan with an entertaining kitchen, open concept living and dining room, so much room to spread out and enjoy family time and guests around the 3 sided fireplace. Main floor master suite with lots of natural light, gorgeous master ensuite with all the top upgrades and a huge walk in closet. Second bedroom or office on the main with a separate bathroom.
Just wait until you see the finished basement, this well thought out area offers a ton of space, with a gorgeous wet bar kitchen area with a dishwasher and drink frig! Enjoy entertaining and playing games in the large living area. Two additional bedrooms and full bathroom. Large trex covered deck right off the dining room over looking the most perfect low maintenance yard, with a water feature, gas fire pit and beautiful mountain view. Don’t wait to see this one in the highly sought over Anthem. New roof, solar panels are paid for! Heating and cooling have separate thermostats for main floor and basement. New dishwasher and SO SO much more to this gorgeous home.
Location
State CO
County Broomfield
Zoning PUD
Rooms
Basement Daylight, Finished, Full, Sump Pump
Main Level Bedrooms 2
Interior
Interior Features Breakfast Nook, Eat-in Kitchen, Entrance Foyer, Five Piece Bath, Granite Counters, High Ceilings, In-Law Floor Plan, Kitchen Island, Primary Suite, Open Floorplan, Pantry, Walk-In Closet(s), Wet Bar
Heating Active Solar, Forced Air, Solar
Cooling Central Air
Flooring Carpet, Tile, Wood
Fireplaces Number 1
Fireplaces Type Family Room
Fireplace Y
Appliance Bar Fridge, Dishwasher, Disposal, Microwave, Oven, Refrigerator, Wine Cooler
Exterior
Exterior Feature Fire Pit, Water Feature
Garage Spaces 2.0
Fence Full
Roof Type Composition
Total Parking Spaces 2
Garage Yes
Building
Lot Description Landscaped, Level
Sewer Community Sewer
Level or Stories One
Structure Type Frame
Schools
Elementary Schools Mountain View
Middle Schools Westlake
High Schools Legacy
School District Adams 12 5 Star Schl
Others
Senior Community No
Ownership Individual
Acceptable Financing Cash, Conventional, FHA, VA Loan
Listing Terms Cash, Conventional, FHA, VA Loan
Special Listing Condition None
Read Less
Want to know what your home might be worth? Contact us for a FREE valuation!

Our team is ready to help you sell your home for the highest possible price ASAP

© 2024 METROLIST, INC., DBA RECOLORADO® – All Rights Reserved
6455 S. Yosemite St., Suite 500 Greenwood Village, CO 80111 USA
Bought with WK Real Estate






