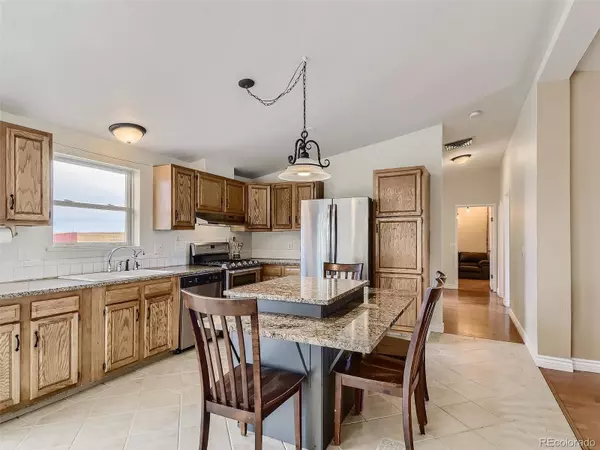$649,000
$673,900
3.7%For more information regarding the value of a property, please contact us for a free consultation.
8859 Lariat LOOP Elizabeth, CO 80107
4 Beds
3 Baths
3,221 SqFt
Key Details
Sold Price $649,000
Property Type Single Family Home
Sub Type Single Family Residence
Listing Status Sold
Purchase Type For Sale
Square Footage 3,221 sqft
Price per Sqft $201
Subdivision Sun Country Meadows
MLS Listing ID 2879448
Sold Date 03/18/22
Style Traditional
Bedrooms 4
Full Baths 2
Three Quarter Bath 1
Condo Fees $80
HOA Fees $6/ann
HOA Y/N Yes
Abv Grd Liv Area 2,150
Originating Board recolorado
Year Built 1996
Annual Tax Amount $2,464
Tax Year 2020
Lot Size 4 Sqft
Acres 4.0
Property Description
This ranch style home with open floor plan, vaulted ceilings, wood floors and a walk-out basement on 4 acres of horse property is the perfect place to call home! The radiant hot water heating and gas & wood fireplaces provide comfortable warmth. The dining room and living room are great for entertaining and the large, open basement is perfect for games & relaxing. The kitchen features granite countertops, stainless appliances and a large eat-at island. The large master with full 5 piece bath and walk-in closets provides your own private suite. Country living in Sun Country Meadows includes beautiful mountain views and plenty of room to play with easy access to Parker, Castle Rock, Denver & Colorado Springs. Bring your horses or other farm friends. The entire property is fenced with 4x4 field fence, perfect for animals of all sizes. Also: Garden beds, Dog run, Bird aviary, Loafing Barn and a 12 x 12 workshop plus a 10 x 12 potential She-Shed, Country living and fresh air. New roof in Sept. 2019 & the well pump was replaced in Sept. 2018. Property borders neighborhood Bridle Path & backs to 780 acre ranch. This is a terrific home in the Country.
Location
State CO
County Elbert
Zoning PUD
Rooms
Basement Bath/Stubbed, Exterior Entry, Full, Interior Entry, Walk-Out Access
Main Level Bedrooms 4
Interior
Interior Features Breakfast Nook, Ceiling Fan(s), Eat-in Kitchen, Five Piece Bath, Granite Counters, Jack & Jill Bathroom, Kitchen Island, Primary Suite, Open Floorplan, Smoke Free, Vaulted Ceiling(s), Walk-In Closet(s), Wet Bar
Heating Baseboard, Hot Water, Pellet Stove, Propane, Radiant, Wood Stove
Cooling Evaporative Cooling
Flooring Carpet, Laminate, Tile, Wood
Fireplaces Number 3
Fireplaces Type Basement, Family Room, Free Standing, Gas, Insert, Living Room, Pellet Stove, Wood Burning, Wood Burning Stove
Fireplace Y
Appliance Convection Oven, Dishwasher, Disposal, Double Oven, Gas Water Heater, Range Hood, Refrigerator, Self Cleaning Oven
Laundry In Unit
Exterior
Exterior Feature Dog Run, Garden, Rain Gutters
Parking Features Driveway-Gravel
Fence Fenced Pasture, Full
Utilities Available Electricity Connected, Propane
View Meadow, Mountain(s), Plains
Roof Type Composition
Total Parking Spaces 8
Garage No
Building
Lot Description Level, Rolling Slope, Suitable For Grazing
Sewer Septic Tank
Water Private, Well
Level or Stories One
Structure Type Frame, Wood Siding
Schools
Elementary Schools Singing Hills
Middle Schools Elizabeth
High Schools Elizabeth
School District Elizabeth C-1
Others
Senior Community No
Ownership Individual
Acceptable Financing Cash, Conventional, FHA, USDA Loan, VA Loan
Listing Terms Cash, Conventional, FHA, USDA Loan, VA Loan
Special Listing Condition None
Read Less
Want to know what your home might be worth? Contact us for a FREE valuation!

Our team is ready to help you sell your home for the highest possible price ASAP

© 2024 METROLIST, INC., DBA RECOLORADO® – All Rights Reserved
6455 S. Yosemite St., Suite 500 Greenwood Village, CO 80111 USA
Bought with Realty One Group Premier






