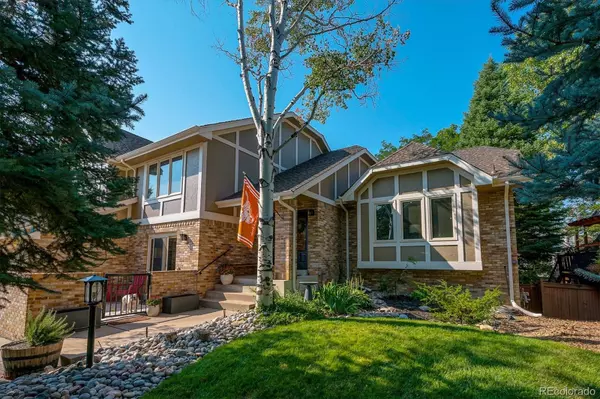$785,000
$785,000
For more information regarding the value of a property, please contact us for a free consultation.
15874 E Crestridge CIR Centennial, CO 80015
4 Beds
4 Baths
3,679 SqFt
Key Details
Sold Price $785,000
Property Type Single Family Home
Sub Type Single Family Residence
Listing Status Sold
Purchase Type For Sale
Square Footage 3,679 sqft
Price per Sqft $213
Subdivision Piney Creek
MLS Listing ID 1974427
Sold Date 12/29/21
Style Tudor
Bedrooms 4
Full Baths 3
Half Baths 1
HOA Y/N No
Abv Grd Liv Area 2,972
Originating Board recolorado
Year Built 1986
Annual Tax Amount $3,827
Tax Year 2020
Acres 0.19
Property Description
Gorgeous curb appeal and pristine interiors welcome you home to a wide-open floor plan! Recent upgrades include new light figures, resurfaced fireplace, new skylights, new stair railings, new double front doors, newer windows and new recessed lighting. Kitchen includes a new 6 burner gas stove and Vent-A-Hood, double oven, wine refrigerator, beverage refrigerator and instant hot water dispenser. Numerous windows fill the living areas with natural light while a fireplace makes a beautiful focal point. The kitchen opens out to the living room making this the perfect open concept home. The spacious owner’s suite boasts high ceilings, walk-in closet, and a full bath with double basins, a standing shower, and a jetted garden tub. The professionally landscaped backyard with new sprinkler system, features a huge deck and patio off the basement level and is perfectly suited for all seasons. Enjoy the lush green grass and a beautiful, mature tree that provides cool shade.
Location
State CO
County Arapahoe
Rooms
Basement Finished, Partial, Unfinished
Main Level Bedrooms 4
Interior
Interior Features Ceiling Fan(s), Eat-in Kitchen, Granite Counters, High Ceilings, High Speed Internet, Kitchen Island, Vaulted Ceiling(s), Walk-In Closet(s)
Heating Forced Air
Cooling Central Air
Flooring Carpet, Tile, Wood
Fireplaces Number 1
Fireplaces Type Living Room
Fireplace Y
Appliance Bar Fridge, Cooktop, Dishwasher, Disposal, Double Oven, Microwave, Range Hood, Refrigerator, Wine Cooler
Laundry In Unit
Exterior
Exterior Feature Private Yard, Rain Gutters
Parking Features Concrete
Garage Spaces 2.0
Fence Full
Utilities Available Cable Available, Electricity Not Available, Internet Access (Wired), Phone Available
Roof Type Architecural Shingle
Total Parking Spaces 2
Garage Yes
Building
Lot Description Landscaped, Level
Foundation Slab
Sewer Public Sewer
Water Public
Level or Stories Two
Structure Type Brick, Frame, Stucco
Schools
Elementary Schools Indian Ridge
Middle Schools Laredo
High Schools Smoky Hill
School District Cherry Creek 5
Others
Senior Community No
Ownership Individual
Acceptable Financing Cash, Conventional, FHA, VA Loan
Listing Terms Cash, Conventional, FHA, VA Loan
Special Listing Condition None
Pets Allowed Yes
Read Less
Want to know what your home might be worth? Contact us for a FREE valuation!

Our team is ready to help you sell your home for the highest possible price ASAP

© 2024 METROLIST, INC., DBA RECOLORADO® – All Rights Reserved
6455 S. Yosemite St., Suite 500 Greenwood Village, CO 80111 USA
Bought with Madison & Company Properties






