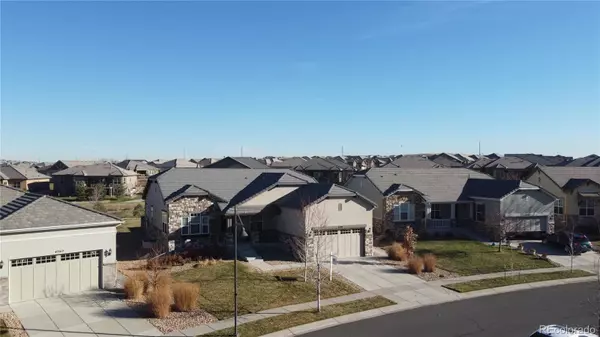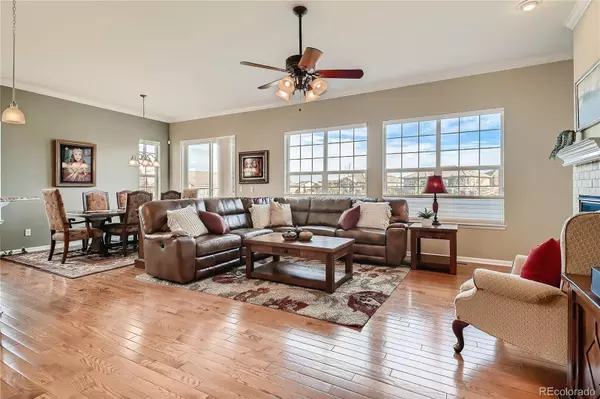$880,000
$875,000
0.6%For more information regarding the value of a property, please contact us for a free consultation.
4560 Hope CIR Broomfield, CO 80023
3 Beds
3 Baths
3,055 SqFt
Key Details
Sold Price $880,000
Property Type Single Family Home
Sub Type Single Family Residence
Listing Status Sold
Purchase Type For Sale
Square Footage 3,055 sqft
Price per Sqft $288
Subdivision Anthem Ranch
MLS Listing ID 9489426
Sold Date 12/22/21
Style Rustic Contemporary
Bedrooms 3
Full Baths 3
Condo Fees $590
HOA Fees $196/qua
HOA Y/N Yes
Abv Grd Liv Area 1,955
Originating Board recolorado
Year Built 2012
Annual Tax Amount $6,259
Tax Year 2020
Acres 0.23
Property Description
Well maintained Keystone model ranch style home with open floor plan in the award winning Anthem Ranch del Webb community has everything you need to begin your active lifestyle! This charming property includes a gourmet eat in kitchen with ample cabinetry, stainless steel appliances, granite countertops, gas range and hardwood flooring. Dining room and living room with large windows bring the light in and open space behind this property with large back yard makes it a pleasure to enjoy outdoor time with family and friends - including, of course your furry friends, if you are so inclined.
Office with french doors, master bedroom, laundry and guest room are all on main level! Beautiful crown moulding throughout the main floor as well.
The finished basement includes a game room with wall-mounted TV, kitchenette and guest suite with large bathroom and jacuzzi tub and shower enclosure. The guest BR has a lovely sitting area and ample closet space.
Property abuts green space, which offers a wonderful buffer and privacy from neighbors with mountain views from the front porch.
This popular model is situated with convenient trail access and a short walk to the lodge. Come see why so many love the Anthem Ranch lifestyle. Come for the views, but stay for the lifestyle.
Location
State CO
County Broomfield
Zoning PUD
Rooms
Basement Cellar, Finished, Full, Sump Pump
Main Level Bedrooms 2
Interior
Interior Features Ceiling Fan(s), Eat-in Kitchen, Five Piece Bath, Granite Counters, High Ceilings, Jet Action Tub, Kitchen Island, Primary Suite, No Stairs, Open Floorplan, Pantry
Heating Forced Air
Cooling Central Air
Flooring Carpet, Tile, Wood
Fireplace N
Appliance Dishwasher, Disposal, Dryer, Gas Water Heater, Microwave, Range, Refrigerator, Sump Pump, Tankless Water Heater, Washer
Exterior
Exterior Feature Rain Gutters
Parking Features Concrete, Insulated Garage, Lighted
Garage Spaces 2.0
Fence None
Utilities Available Cable Available, Electricity Connected, Natural Gas Connected
Roof Type Concrete
Total Parking Spaces 2
Garage Yes
Building
Lot Description Greenbelt, Level, Sprinklers In Front, Sprinklers In Rear
Foundation Concrete Perimeter
Sewer Public Sewer
Water Public
Level or Stories One
Structure Type Frame, Stone, Stucco
Schools
Elementary Schools Coyote Ridge
Middle Schools Rocky Top
High Schools Legacy
School District Adams 12 5 Star Schl
Others
Senior Community Yes
Ownership Individual
Acceptable Financing Cash, Conventional
Listing Terms Cash, Conventional
Special Listing Condition None
Pets Allowed Cats OK, Dogs OK
Read Less
Want to know what your home might be worth? Contact us for a FREE valuation!

Our team is ready to help you sell your home for the highest possible price ASAP

© 2024 METROLIST, INC., DBA RECOLORADO® – All Rights Reserved
6455 S. Yosemite St., Suite 500 Greenwood Village, CO 80111 USA
Bought with Keller Williams Preferred Realty






