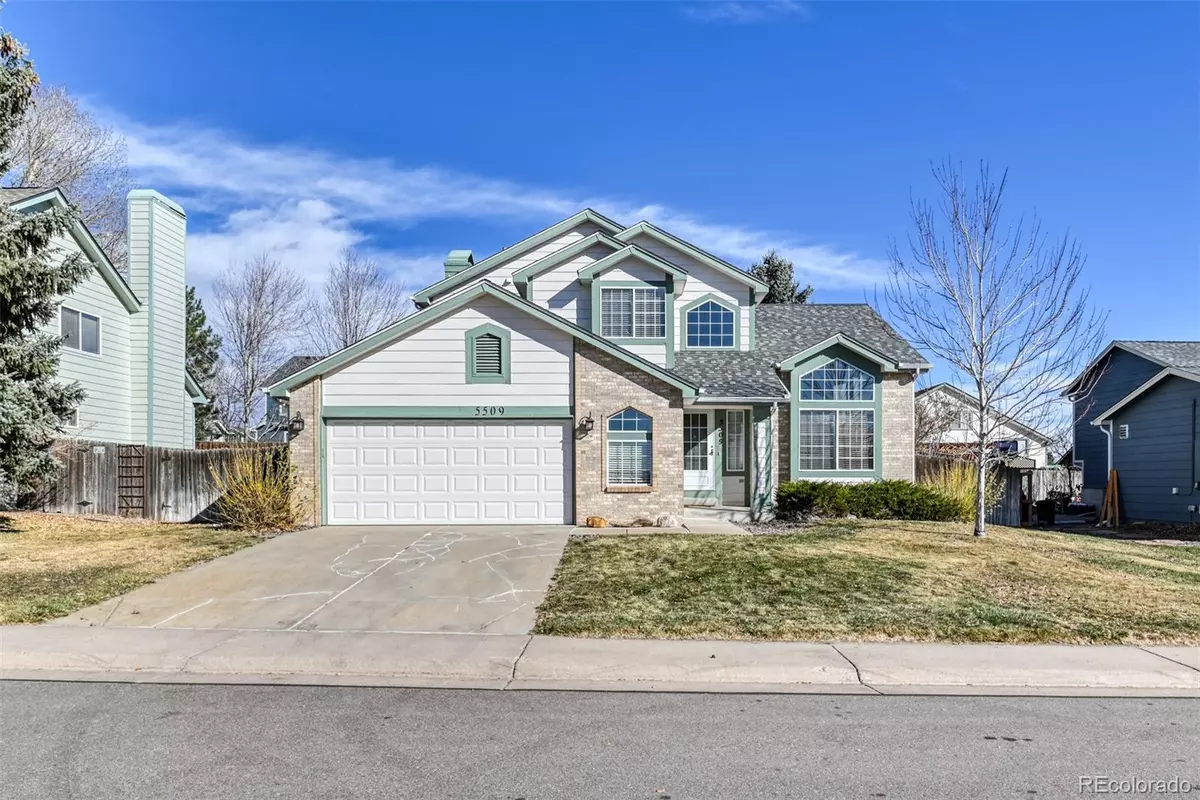$522,000
$480,000
8.8%For more information regarding the value of a property, please contact us for a free consultation.
5509 E Tabor DR Castle Rock, CO 80104
3 Beds
3 Baths
2,013 SqFt
Key Details
Sold Price $522,000
Property Type Single Family Home
Sub Type Single Family Residence
Listing Status Sold
Purchase Type For Sale
Square Footage 2,013 sqft
Price per Sqft $259
Subdivision Founders Village
MLS Listing ID 2680985
Sold Date 12/17/21
Bedrooms 3
Full Baths 2
Half Baths 1
Condo Fees $50
HOA Fees $16/qua
HOA Y/N Yes
Abv Grd Liv Area 1,578
Originating Board recolorado
Year Built 1988
Annual Tax Amount $2,750
Tax Year 2020
Acres 0.18
Property Description
Welcome home! This beautiful home has 3 bedrooms, 3 baths and an oversized 2 car garage. When you enter, you are greeted with high ceilings in the living room with tons of natural light. The large dining room has plenty of room for meals with friends and family. The spacious kitchen has plenty of cabinets for storage and great counter space for preparing meals. The family room features a cozy fireplace. Outside, there is a private landscaped backyard, ideal for gathering with friends and family. The master bedroom is the perfect size and has an attached master bathroom. 2 more bedrooms and a full bath complete the upper floor. The basement features another large family room perfect movie nights, crafts or games. Relax in the evening on your front porch with views to the west across open space and views of the Rocky Mountains. This beautiful home is conveniently located, with easy access to downtown Castle Rock, shopping, the I-25 corridor, Denver Tech Center and Parker.
Location
State CO
County Douglas
Rooms
Basement Partial
Interior
Heating Forced Air
Cooling Central Air
Fireplace N
Exterior
Parking Features Concrete
Garage Spaces 2.0
Roof Type Composition
Total Parking Spaces 2
Garage Yes
Building
Sewer Public Sewer
Level or Stories Two
Structure Type Frame
Schools
Elementary Schools Sage Canyon
Middle Schools Mesa
High Schools Douglas County
School District Douglas Re-1
Others
Senior Community No
Ownership Individual
Acceptable Financing Cash, Conventional, FHA
Listing Terms Cash, Conventional, FHA
Special Listing Condition None
Read Less
Want to know what your home might be worth? Contact us for a FREE valuation!

Our team is ready to help you sell your home for the highest possible price ASAP

© 2024 METROLIST, INC., DBA RECOLORADO® – All Rights Reserved
6455 S. Yosemite St., Suite 500 Greenwood Village, CO 80111 USA
Bought with Keller Williams Executives






